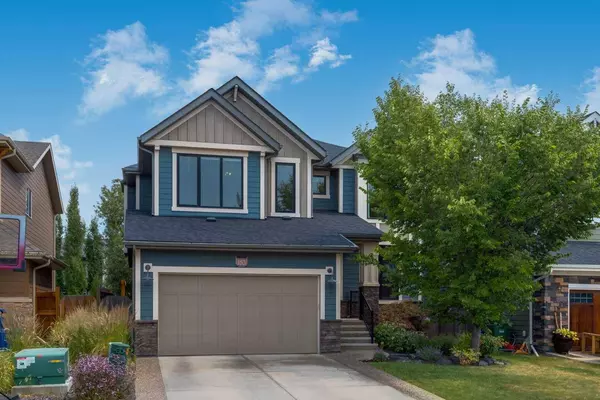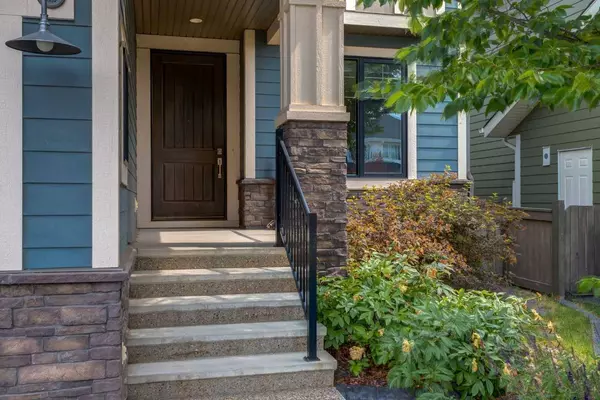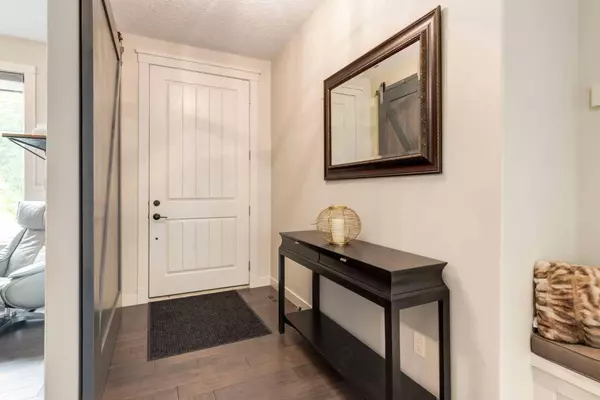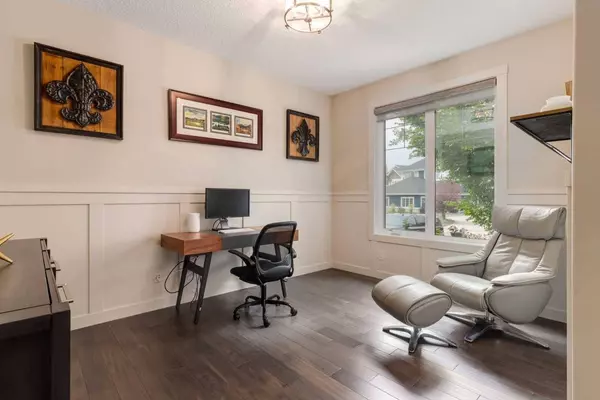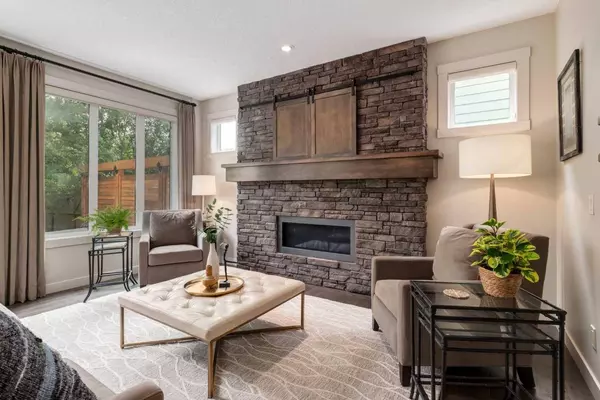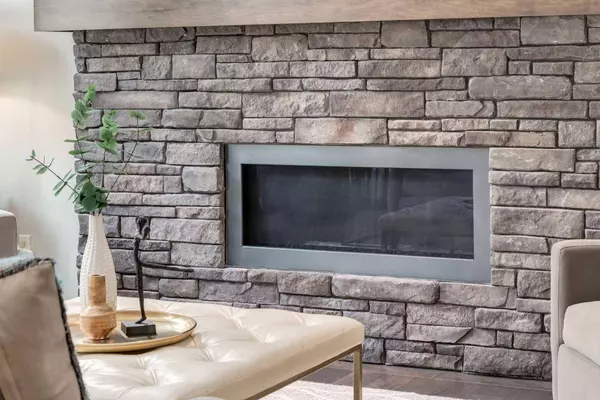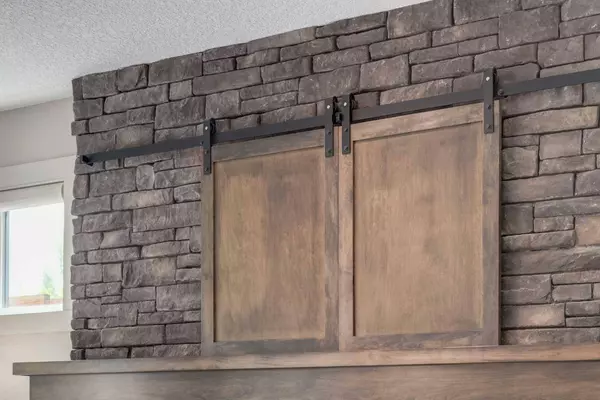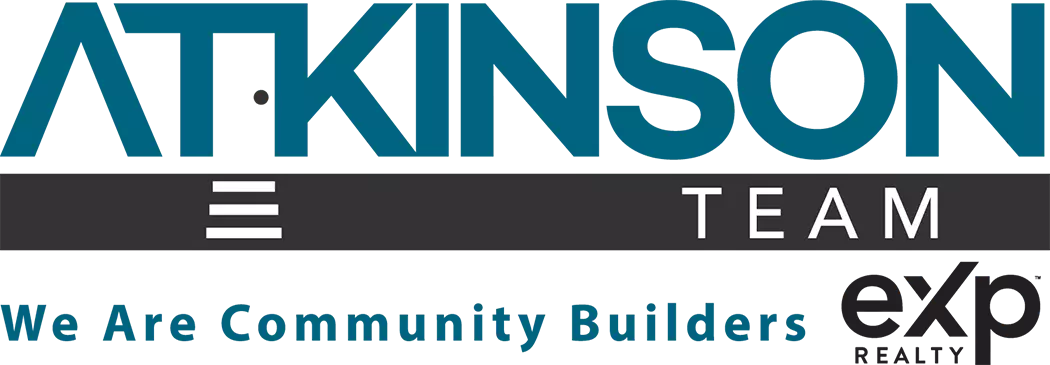
GALLERY
PROPERTY DETAIL
Key Details
Sold Price $1,370,0000.7%
Property Type Single Family Home
Sub Type Detached
Listing Status Sold
Purchase Type For Sale
Square Footage 2, 884 sqft
Price per Sqft $475
Subdivision Auburn Bay
MLS Listing ID A2201439
Sold Date 03/20/25
Style 2 Storey
Bedrooms 4
Full Baths 3
Half Baths 1
HOA Fees $58/ann
HOA Y/N 1
Year Built 2013
Annual Tax Amount $8,237
Tax Year 2024
Lot Size 5,855 Sqft
Acres 0.13
Property Sub-Type Detached
Source Calgary
Location
Province AB
County Calgary
Area Cal Zone Se
Zoning R-G
Direction E
Rooms
Other Rooms 1
Basement Finished, Full
Building
Lot Description Back Yard, Close to Clubhouse, Cul-De-Sac, Level, No Neighbours Behind, Private, See Remarks, Treed
Foundation Poured Concrete
Architectural Style 2 Storey
Level or Stories Two
Structure Type Cement Fiber Board,Mixed,Stone
Interior
Interior Features Built-in Features, Chandelier, Closet Organizers, Double Vanity, Granite Counters, High Ceilings, Kitchen Island, No Smoking Home, Open Floorplan, Pantry, See Remarks, Soaking Tub, Tray Ceiling(s), Walk-In Closet(s), Wet Bar, Wired for Sound
Heating In Floor, Forced Air, Natural Gas
Cooling Central Air
Flooring Carpet, Hardwood, Tile
Fireplaces Number 2
Fireplaces Type Gas, Living Room, Mantle, Outside, See Remarks, Stone, Wood Burning, Zero Clearance
Appliance Bar Fridge, Central Air Conditioner, Dishwasher, Double Oven, Garburator, Gas Cooktop, Microwave, Range Hood, Refrigerator, Washer/Dryer, Water Conditioner, Window Coverings
Laundry Upper Level
Exterior
Parking Features Double Garage Attached, Driveway, Front Drive, Insulated
Garage Spaces 2.0
Garage Description Double Garage Attached, Driveway, Front Drive, Insulated
Fence Fenced
Community Features Clubhouse, Fishing, Lake, Park, Playground, Schools Nearby, Shopping Nearby, Sidewalks, Tennis Court(s), Walking/Bike Paths
Amenities Available None
Waterfront Description See Remarks,Beach Access,Lake Access,Lake Privileges
Roof Type Asphalt Shingle
Porch Patio, See Remarks
Lot Frontage 44.0
Exposure E
Total Parking Spaces 4
Others
Restrictions Easement Registered On Title,Restrictive Covenant,Utility Right Of Way
Tax ID 95075230
Ownership Private
CONTACT


