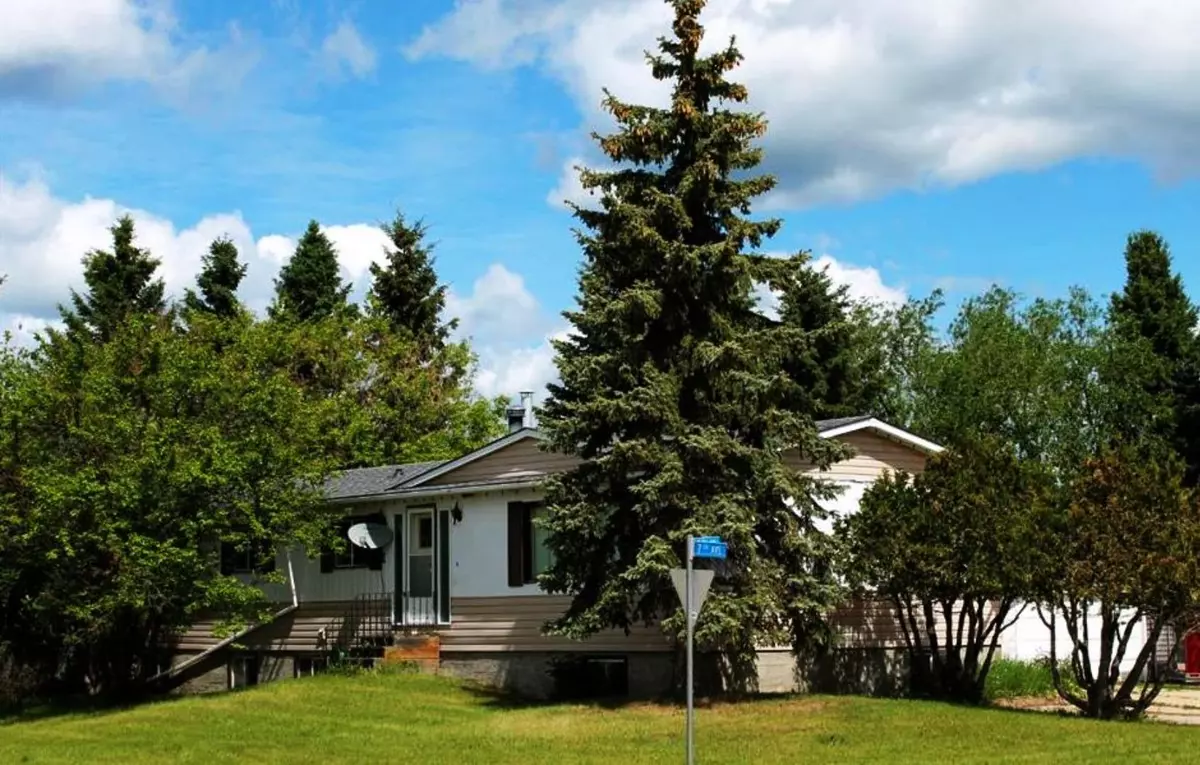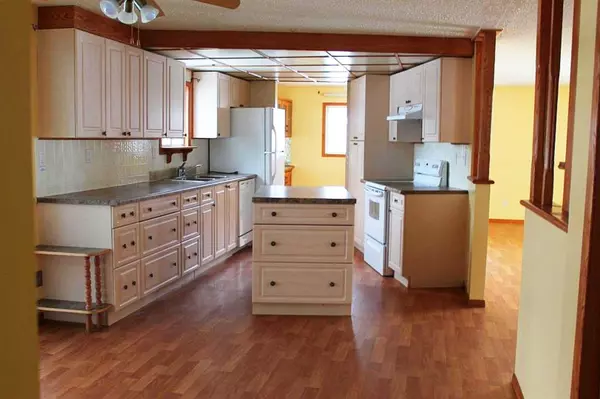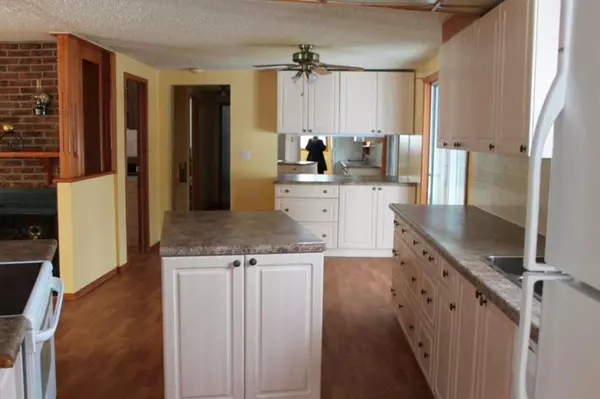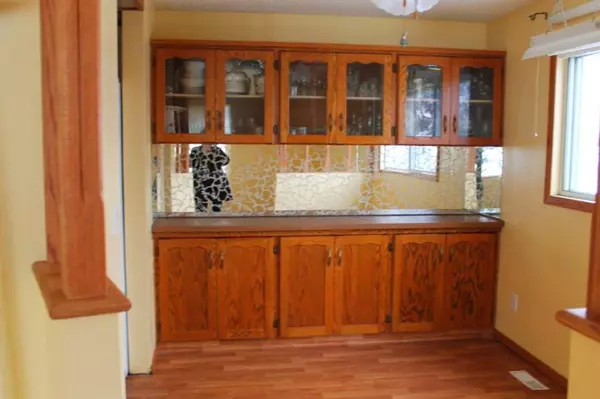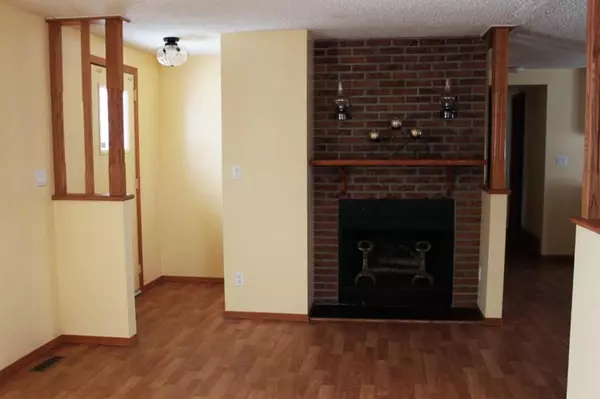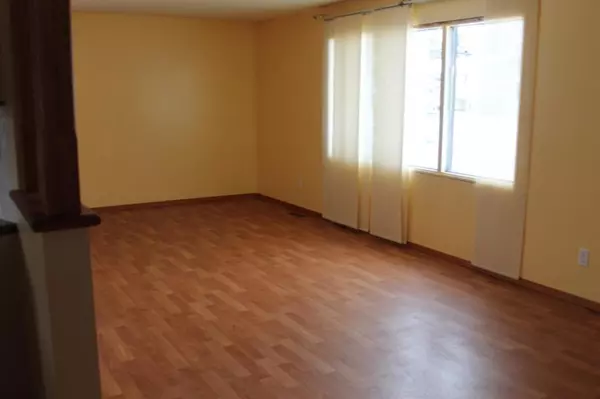3 Beds
2 Baths
1,356 SqFt
3 Beds
2 Baths
1,356 SqFt
Key Details
Property Type Single Family Home
Sub Type Detached
Listing Status Active
Purchase Type For Sale
Square Footage 1,356 sqft
Price per Sqft $59
MLS® Listing ID A1065631
Style Bungalow
Bedrooms 3
Full Baths 1
Half Baths 1
Originating Board Alberta West Realtors Association
Year Built 1979
Annual Tax Amount $2,892
Tax Year 2020
Lot Size 0.340 Acres
Acres 0.34
Lot Dimensions 114'x130
Property Description
Located on a corner lot along the street leading to the golf course, this is a great location for a home, very close to the K - 12 school, as well as the playground in the school yard. Marnevic's playground and the walking trails are a short walk away, as are the horse stables if you have horses for your family to ride. Downstairs, you'll find a family room, two more bedrooms and a bathroom, as well as a storage and utility room. There is an enclosed sun room on the back of the house and a shed in the back yard for yard tools and firewood storage. This property is priced well, the vendors are motivated to sell.
Location
Province AB
County Greenview No. 16, M.d. Of
Zoning R1-A
Direction SW
Rooms
Other Rooms 1
Basement Full, Partially Finished
Interior
Interior Features See Remarks
Heating Forced Air, Natural Gas
Cooling None
Flooring Carpet, Laminate, Wood
Fireplaces Number 1
Fireplaces Type Brick Facing, Living Room, Wood Burning
Appliance Dishwasher, Refrigerator, Stove(s), Washer/Dryer
Laundry Laundry Room, Main Level
Exterior
Parking Features Driveway, Off Street
Garage Description Driveway, Off Street
Fence Partial
Community Features Park, Playground, Pool, Schools Nearby, Sidewalks, Street Lights
Utilities Available Electricity Available, Natural Gas Connected, Garbage Collection, Sewer Connected, Water Connected
Roof Type Asphalt Shingle
Porch Porch, Screened
Lot Frontage 114.0
Total Parking Spaces 2
Building
Lot Description City Lot, Corner Lot, Few Trees, Lawn, Irregular Lot, Street Lighting
Foundation Wood
Sewer Public Sewer
Water Public
Architectural Style Bungalow
Level or Stories One
Structure Type Metal Siding
Others
Restrictions None Known
Tax ID 57867529
Ownership Estate Trust
"My job is to find and attract mastery-based agents to the office, protect the culture, and make sure everyone is happy! "


