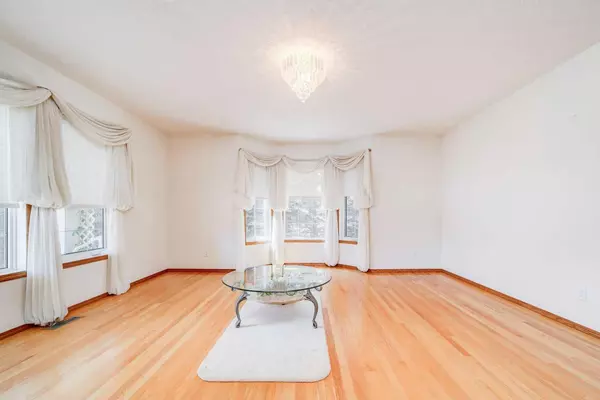
3 Beds
5 Baths
3,344 SqFt
3 Beds
5 Baths
3,344 SqFt
Key Details
Property Type Single Family Home
Sub Type Detached
Listing Status Active
Purchase Type For Sale
Square Footage 3,344 sqft
Price per Sqft $224
MLS® Listing ID A2053225
Style 1 and Half Storey,Acreage with Residence
Bedrooms 3
Full Baths 4
Half Baths 1
Originating Board Lethbridge and District
Year Built 1999
Annual Tax Amount $4,802
Tax Year 2024
Lot Size 4.840 Acres
Acres 4.84
Property Description
Location
Province AB
County Taber, M.d. Of
Zoning CR
Direction S
Rooms
Other Rooms 1
Basement Finished, Full
Interior
Interior Features See Remarks, Vaulted Ceiling(s), Walk-In Closet(s)
Heating In Floor, Forced Air
Cooling Central Air
Flooring Carpet, Laminate, Linoleum
Fireplaces Number 1
Fireplaces Type Gas
Inclusions Stove, Fridge, Dishwasher, Washer, Dryer, 2 Garage Door Openers and 2 Remotes, Irrigation Equipment
Appliance Other
Laundry Main Level
Exterior
Garage Additional Parking, Double Garage Attached
Garage Spaces 2.0
Garage Description Additional Parking, Double Garage Attached
Fence None
Community Features Other
Roof Type Asphalt Shingle
Porch Porch
Parking Type Additional Parking, Double Garage Attached
Building
Lot Description Lawn, Landscaped, Level, Many Trees
Foundation Poured Concrete
Architectural Style 1 and Half Storey, Acreage with Residence
Level or Stories One and One Half
Structure Type Vinyl Siding
Others
Restrictions None Known
Ownership Private

"My job is to find and attract mastery-based agents to the office, protect the culture, and make sure everyone is happy! "







