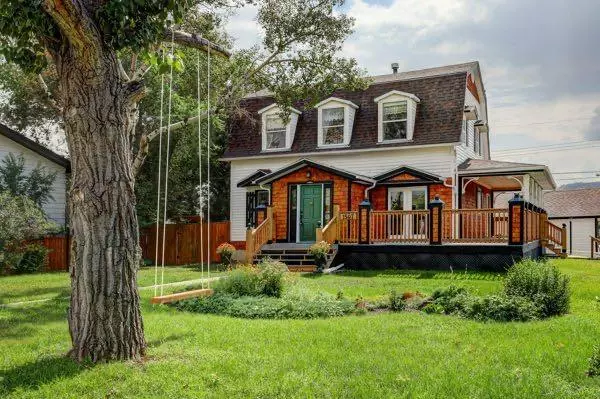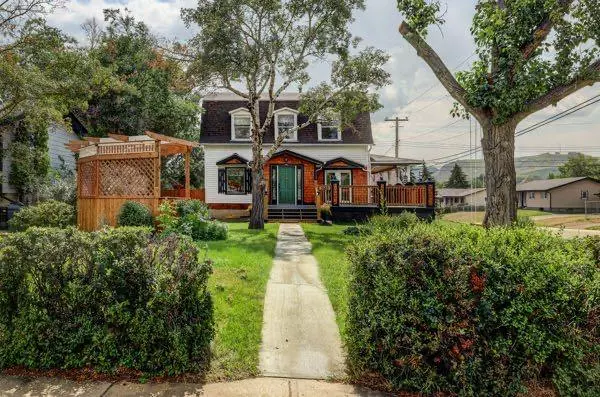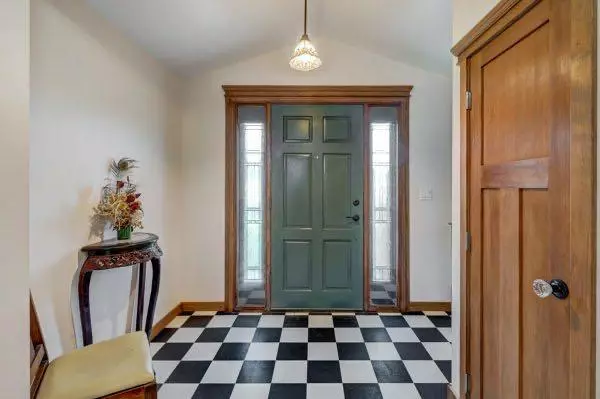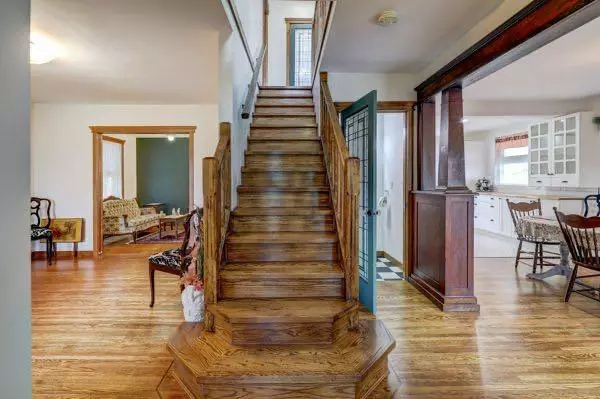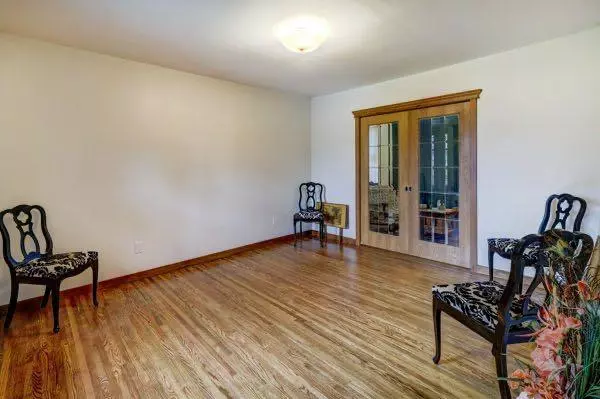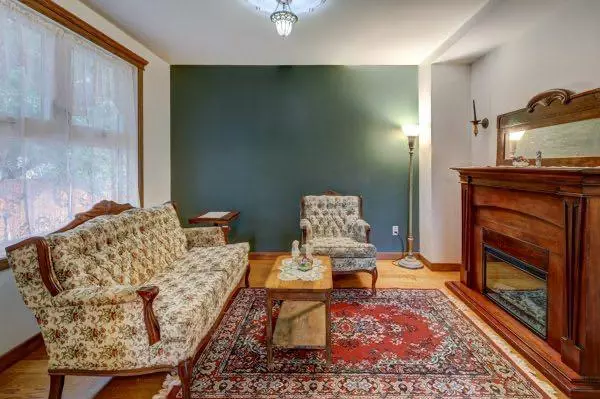3 Beds
4 Baths
1,638 SqFt
3 Beds
4 Baths
1,638 SqFt
Key Details
Property Type Single Family Home
Sub Type Detached
Listing Status Active
Purchase Type For Sale
Square Footage 1,638 sqft
Price per Sqft $427
Subdivision Midland
MLS® Listing ID A2084072
Style 2 Storey
Bedrooms 3
Full Baths 1
Half Baths 3
Originating Board South Central
Year Built 1904
Annual Tax Amount $2,836
Tax Year 2023
Lot Size 8,190 Sqft
Acres 0.19
Property Description
As you enter, you'll be greeted by the warmth of a bygone era, with restored classic architectural details and hardwood floors. The spacious living areas are filled with natural light, thanks to brand-new, energy-efficient windows that perfectly frame the surrounding beauty.
The heart of this home is the completely revamped kitchen, designed for both style and function. It features new appliances, custom cabinetry, and butcher block countertops, making it a dream space for culinary enthusiasts and entertainers alike.
The house boasts newly renovated bathrooms with a touch of luxury and relaxation in mind, including one in the fully finished basement, which also features a cozy living area. The inviting bedrooms offer ample space, updated fixtures, and the perfect blend of comfort and charm.
Outside, a beautifully manicured yard provides a tranquil setting for outdoor gatherings and enjoying the changing seasons. The exterior has been restored to its former glory with cedar shake siding and a charming wraparound deck, showcasing the home's timeless character.
Located in the charming neighborhood of Midland, this home offers easy access to parks, amenities, and more. This isn't just a house; it's a piece of history, lovingly reimagined for modern living. Don't miss your chance to own this completely finished and restored treasure!
Location
Province AB
County Drumheller
Zoning ND
Direction N
Rooms
Basement Full, Partially Finished
Interior
Interior Features Chandelier, High Ceilings, Natural Woodwork, Recessed Lighting
Heating Forced Air
Cooling Central Air
Flooring Hardwood, Laminate
Fireplaces Number 1
Fireplaces Type Electric
Inclusions Unknown
Appliance Central Air Conditioner, Dishwasher, Electric Stove, Microwave Hood Fan, Refrigerator
Laundry In Basement, Laundry Room, Upper Level
Exterior
Parking Features Double Garage Detached
Garage Spaces 1.0
Garage Description Double Garage Detached
Fence Partial
Community Features Golf, Park, Playground, Schools Nearby, Sidewalks
Roof Type Asphalt Shingle
Porch Deck, Front Porch
Lot Frontage 63.0
Total Parking Spaces 2
Building
Lot Description Back Yard
Foundation Poured Concrete
Architectural Style 2 Storey
Level or Stories Two
Structure Type Wood Frame
Others
Restrictions None Known
Tax ID 85341018
Ownership Private
"My job is to find and attract mastery-based agents to the office, protect the culture, and make sure everyone is happy! "


