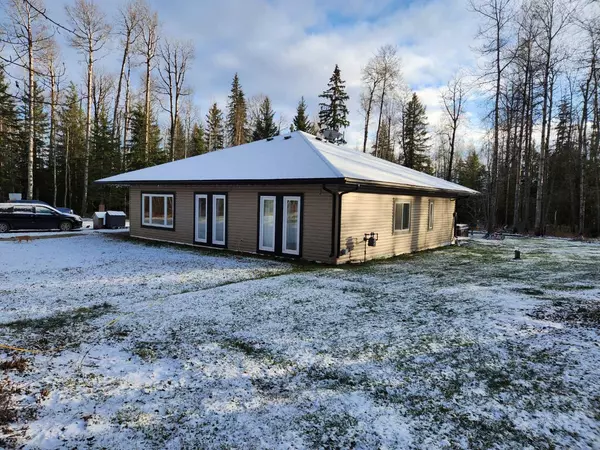
3 Beds
1 Bath
1,620 SqFt
3 Beds
1 Bath
1,620 SqFt
Key Details
Property Type Single Family Home
Sub Type Detached
Listing Status Active
Purchase Type For Sale
Square Footage 1,620 sqft
Price per Sqft $259
MLS® Listing ID A2090425
Style Acreage with Residence,Villa
Bedrooms 3
Full Baths 1
Originating Board Alberta West Realtors Association
Year Built 2009
Annual Tax Amount $2,041
Tax Year 2023
Lot Size 8.930 Acres
Acres 8.93
Property Description
The main living area features in-floor heating with 2 separate runs, ensuring a cozy atmosphere throughout. The house has an on-demand hot water boiler for the in-floor heating.
A distinctive feature of this property is its big circular driveway, providing easy access and ample parking. The south and east sides of the house are adorned with a 8’ covered concrete aggregate deck, perfect for outdoor relaxation.
Surrounded by trees, the house enjoys a natural ambiance, with a raised garden area for those with a green thumb. A septic system and field take care of waste management.
The layout of the house is well-thought-out, with the master bedroom situated at the opposite end from the other two bedrooms, providing privacy. The spacious master bedroom comes with a walk-in closet and patio doors leading to the deck.
The main living room, dining room, and a large kitchen with plenty of cupboards offer ample space for daily living. The kitchen even features a breakfast bar with a built-in wine fridge, perfect for entertaining guests.
Plentiful storage is available throughout the house, especially in the dining room. The property is filled with natural light, thanks to numerous windows, all of which are newer. The kitchen and dining room boast stylish tile flooring, while the living room and two bedrooms feature laminate floors. The master bedroom is carpeted for added comfort.
Additionally, two bedroom closet lights have timers to prevent energy wastage. The house is equipped with a water conditioner to ensure clean and soft water for daily use. Outside is a covered shed comprised of a 20' sea-can and 40' storage trailer offering ample storage and versatility for vehicles, boats or Rv's. with its thoughtful layout and peaceful surroundings, this home is a countryside oasis awaiting new owners.
Location
Province AB
County Woodlands County
Zoning CRB
Direction S
Rooms
Basement None
Interior
Interior Features Breakfast Bar, Ceiling Fan(s), Closet Organizers, Laminate Counters, Open Floorplan, Recessed Lighting, Soaking Tub, Storage, Vinyl Windows, Walk-In Closet(s)
Heating In Floor
Cooling None
Flooring Carpet, Ceramic Tile, Laminate
Appliance Dishwasher, Microwave Hood Fan, Refrigerator, Stove(s), Washer/Dryer Stacked, Water Softener, Wine Refrigerator
Laundry Laundry Room
Exterior
Garage Parking Pad
Garage Description Parking Pad
Fence Partial
Community Features Airport/Runway, Clubhouse, Fishing, Golf, Lake, Park, Playground, Pool
Utilities Available Electricity Connected, Natural Gas Connected, Sewer Connected, Water Connected
Roof Type Asphalt Shingle
Porch Patio
Parking Type Parking Pad
Building
Lot Description Back Yard, Front Yard, Lawn, Garden, Landscaped, Many Trees, Private
Foundation Poured Concrete, Slab
Sewer Septic Field, Septic Tank
Water Well
Architectural Style Acreage with Residence, Villa
Level or Stories One
Structure Type Concrete,Vinyl Siding,Wood Frame
Others
Restrictions None Known
Tax ID 57809981
Ownership Private

"My job is to find and attract mastery-based agents to the office, protect the culture, and make sure everyone is happy! "







