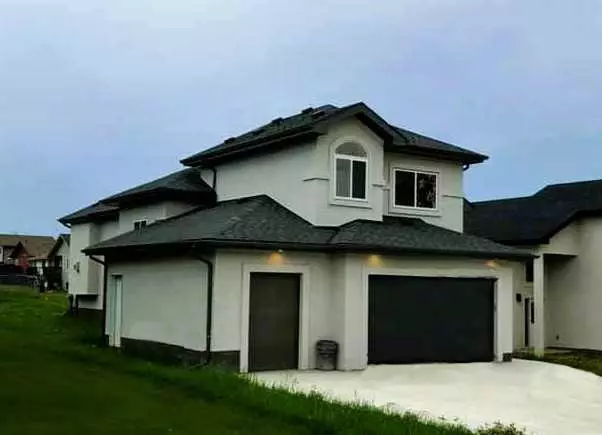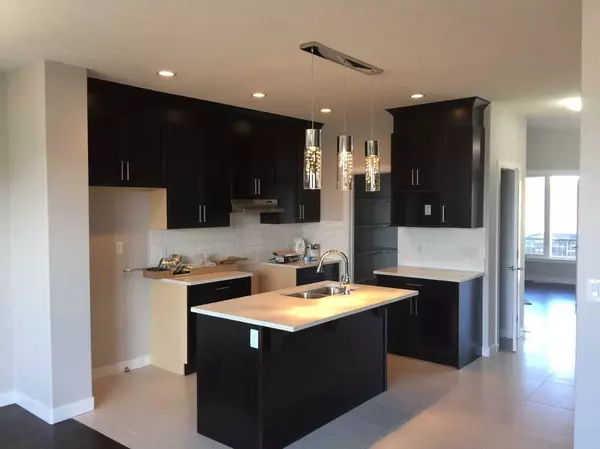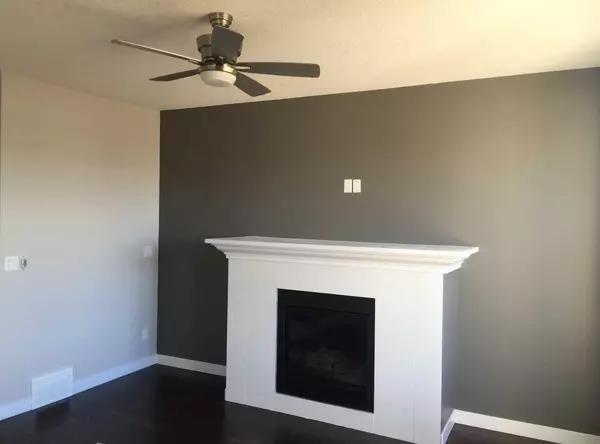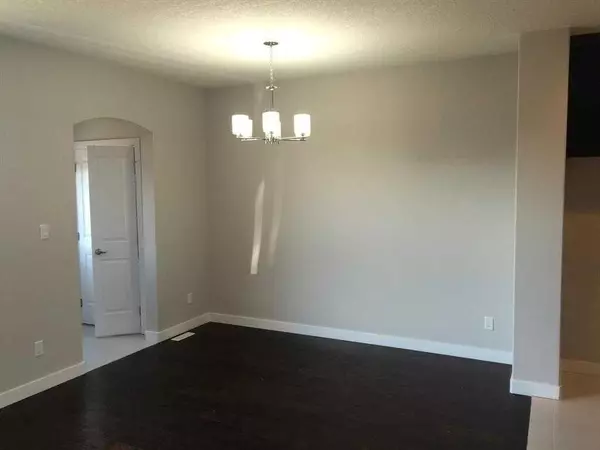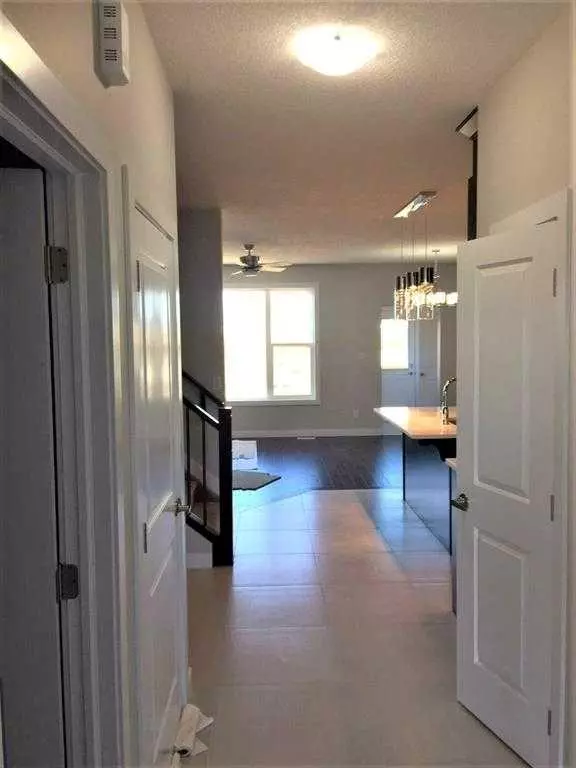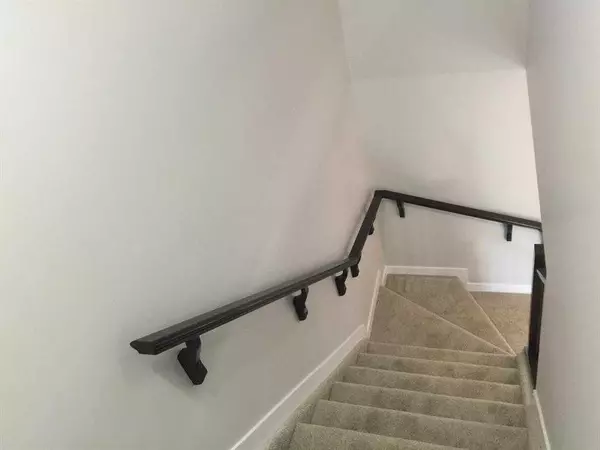3 Beds
2 Baths
1,686 SqFt
3 Beds
2 Baths
1,686 SqFt
Key Details
Property Type Single Family Home
Sub Type Detached
Listing Status Active
Purchase Type For Sale
Square Footage 1,686 sqft
Price per Sqft $237
MLS® Listing ID A2098720
Style 2 Storey
Bedrooms 3
Full Baths 2
Originating Board Alberta West Realtors Association
Year Built 2018
Tax Year 2023
Lot Size 7,398 Sqft
Acres 0.17
Lot Dimensions 54' x 137
Property Description
Location
Province AB
County Greenview No. 16, M.d. Of
Zoning R1-B
Direction NE
Rooms
Other Rooms 1
Basement Unfinished, Walk-Up To Grade
Interior
Interior Features Bathroom Rough-in, Double Vanity, Kitchen Island, Laminate Counters, No Animal Home, No Smoking Home, Open Floorplan, Pantry, See Remarks, Separate Entrance, Vinyl Windows, Walk-In Closet(s)
Heating Central, Fireplace(s), Floor Furnace, Forced Air, Natural Gas
Cooling None
Flooring Laminate, Linoleum
Fireplaces Number 1
Fireplaces Type Decorative, Gas, Great Room
Appliance None
Laundry Electric Dryer Hookup, Laundry Room, Main Level, Washer Hookup
Exterior
Parking Features Concrete Driveway, Driveway, Front Drive, Garage Door Opener, Garage Faces Front, Insulated, Off Street, Oversized, Owned, Plug-In, Triple Garage Attached
Garage Spaces 3.0
Garage Description Concrete Driveway, Driveway, Front Drive, Garage Door Opener, Garage Faces Front, Insulated, Off Street, Oversized, Owned, Plug-In, Triple Garage Attached
Fence None
Community Features Golf, Park, Playground, Pool, Schools Nearby, Sidewalks, Street Lights, Walking/Bike Paths
Roof Type Asphalt Shingle
Porch Front Porch
Lot Frontage 54.0
Exposure NE
Total Parking Spaces 3
Building
Lot Description City Lot, Cleared, Front Yard, Street Lighting
Foundation Poured Concrete
Architectural Style 2 Storey
Level or Stories Bi-Level
Structure Type Stucco,Wood Frame
New Construction Yes
Others
Restrictions None Known
Tax ID 57869276
Ownership Private
"My job is to find and attract mastery-based agents to the office, protect the culture, and make sure everyone is happy! "


