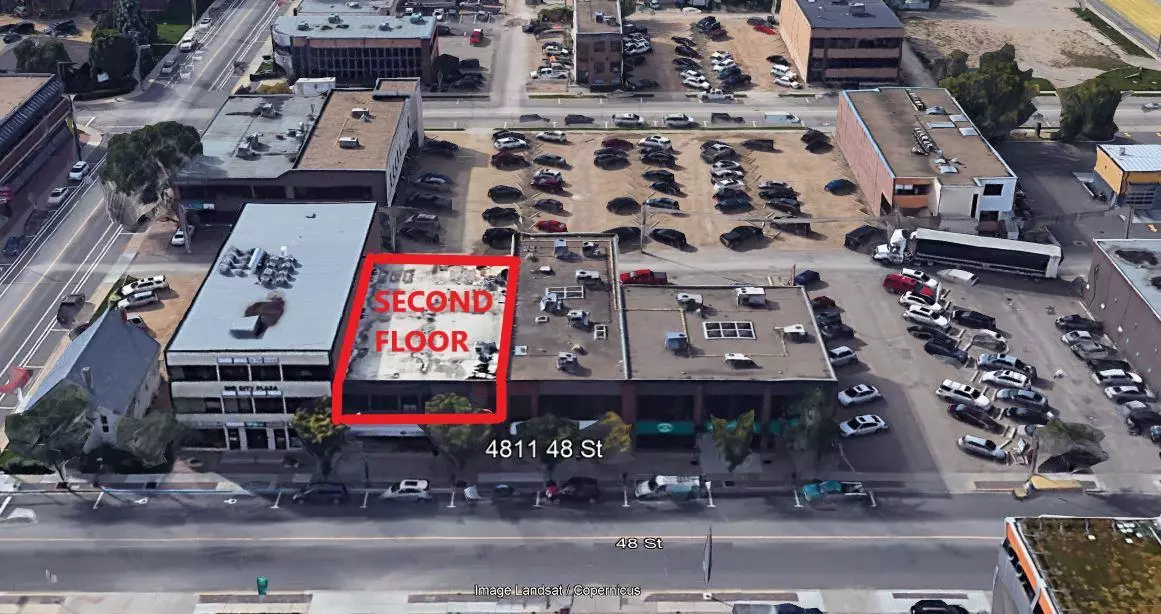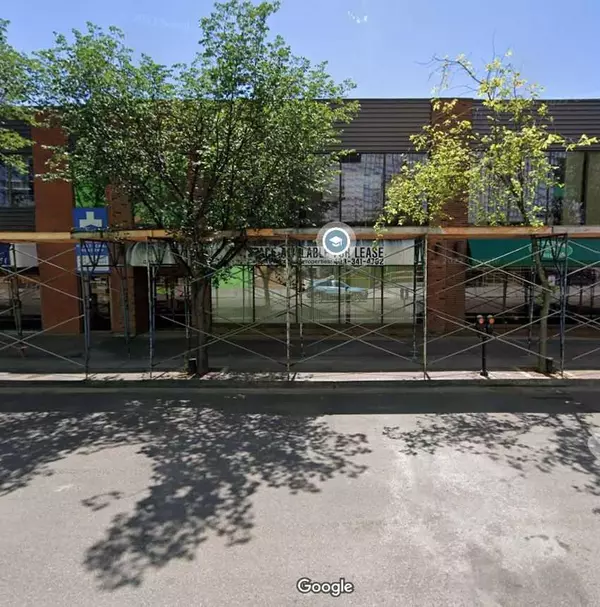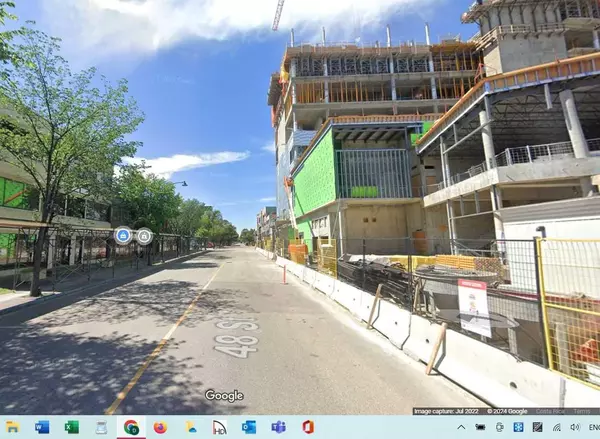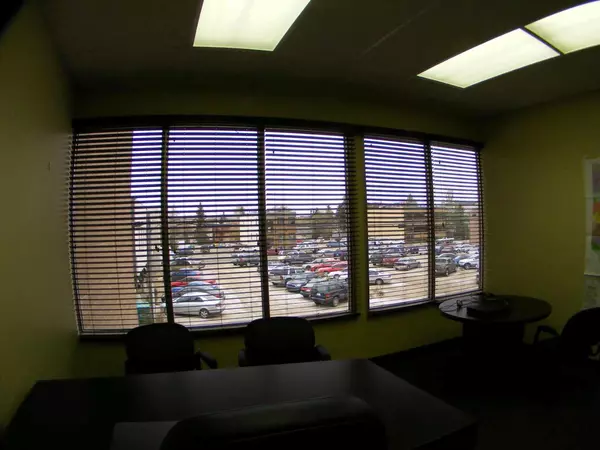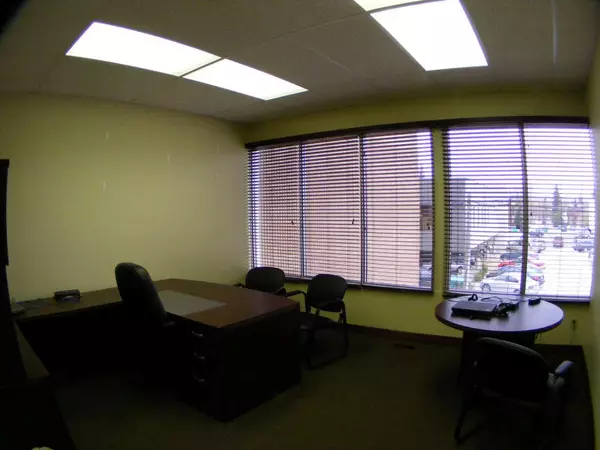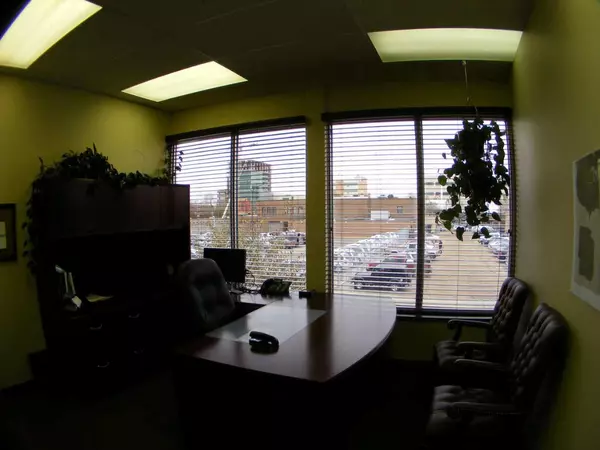REQUEST A TOUR If you would like to see this home without being there in person, select the "Virtual Tour" option and your agent will contact you to discuss available opportunities.
In-PersonVirtual Tour
$ 9
$ 9
Key Details
Property Type Commercial
Sub Type Office
Listing Status Active
Purchase Type For Rent
Subdivision Downtown Red Deer
MLS® Listing ID A2101800
Originating Board Central Alberta
Year Built 1979
Property Description
Second floor unit is Ideally located for court services, lawyers offices, training or education, File storage and retrieval businesses or any other use that provides services to the expanded justice services center. This building is directly across the street from the new court house. This sublease cost is a fraction of the price of the what it will cost in the new court house building. The location of this building makes it ideal for all of the services that will be required to support this new court house. The main downtown bus stop and parkade is across the street and next to the new court house. This transportation hub provides easy access for employees, clients, and customers 24/7. Lease cost breakdown including utilities as follows: Base rent 2724.00 + estimated additional rent 2006 total 4730 per month plus GST including utilities . Sub lease ends Mar 31 2026 . The head landlord offers several options after the sublease ends. Hurry don't miss this chance to secure your new office space across the street from the City of Red Deer's newest business opportunity.
Location
Province AB
County Red Deer
Zoning C-1
Interior
Heating Forced Air, Natural Gas
Cooling Central Air
Inclusions None
Exterior
Roof Type Flat Torch Membrane
Lot Frontage 50.0
Total Parking Spaces 2
Building
Lot Description Back Lane, Street Lighting, Near Public Transit, Paved
Foundation Poured Concrete
Structure Type Concrete
Others
Restrictions None Known
Tax ID 83323264
Ownership Leasehold
Listed by Century 21 Bravo Realty
"My job is to find and attract mastery-based agents to the office, protect the culture, and make sure everyone is happy! "


