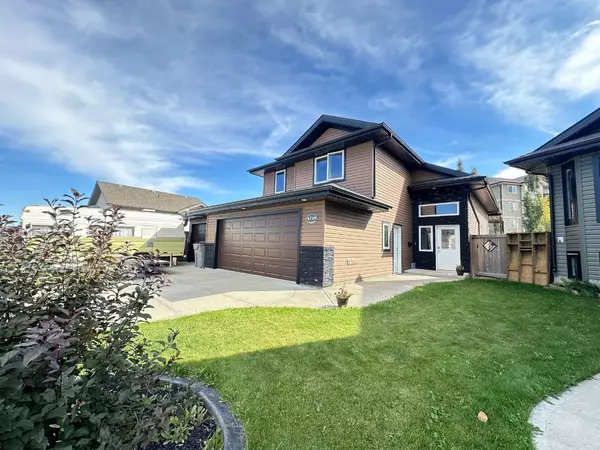
5 Beds
3 Baths
1,375 SqFt
5 Beds
3 Baths
1,375 SqFt
Key Details
Property Type Single Family Home
Sub Type Detached
Listing Status Active
Purchase Type For Sale
Square Footage 1,375 sqft
Price per Sqft $349
Subdivision Wallacefield
MLS® Listing ID A2111611
Style Modified Bi-Level
Bedrooms 5
Full Baths 3
Originating Board Lloydminster
Year Built 2011
Annual Tax Amount $4,048
Tax Year 2023
Lot Size 6,113 Sqft
Acres 0.14
Property Description
Location
Province SK
County Lloydminster
Zoning R1
Direction S
Rooms
Other Rooms 1
Basement Finished, Full
Interior
Interior Features Ceiling Fan(s), Jetted Tub, Kitchen Island, Vaulted Ceiling(s)
Heating Forced Air, Natural Gas
Cooling Central Air
Flooring Carpet, Tile
Appliance Central Air Conditioner, Dishwasher, Garage Control(s), Garburator, Microwave Hood Fan, Range, Refrigerator, Stove(s), Washer/Dryer, Window Coverings
Laundry In Basement
Exterior
Garage Concrete Driveway, Drive Through, Garage Door Opener, Heated Garage, Triple Garage Attached
Garage Spaces 3.0
Garage Description Concrete Driveway, Drive Through, Garage Door Opener, Heated Garage, Triple Garage Attached
Fence Fenced
Community Features None
Roof Type Asphalt Shingle
Porch Deck
Lot Frontage 72.18
Parking Type Concrete Driveway, Drive Through, Garage Door Opener, Heated Garage, Triple Garage Attached
Exposure S
Total Parking Spaces 3
Building
Lot Description Lawn, Irregular Lot, Landscaped, Underground Sprinklers, Pie Shaped Lot
Foundation Wood
Architectural Style Modified Bi-Level
Level or Stories Bi-Level
Structure Type Wood Frame
Others
Restrictions None Known
Ownership Private

"My job is to find and attract mastery-based agents to the office, protect the culture, and make sure everyone is happy! "







