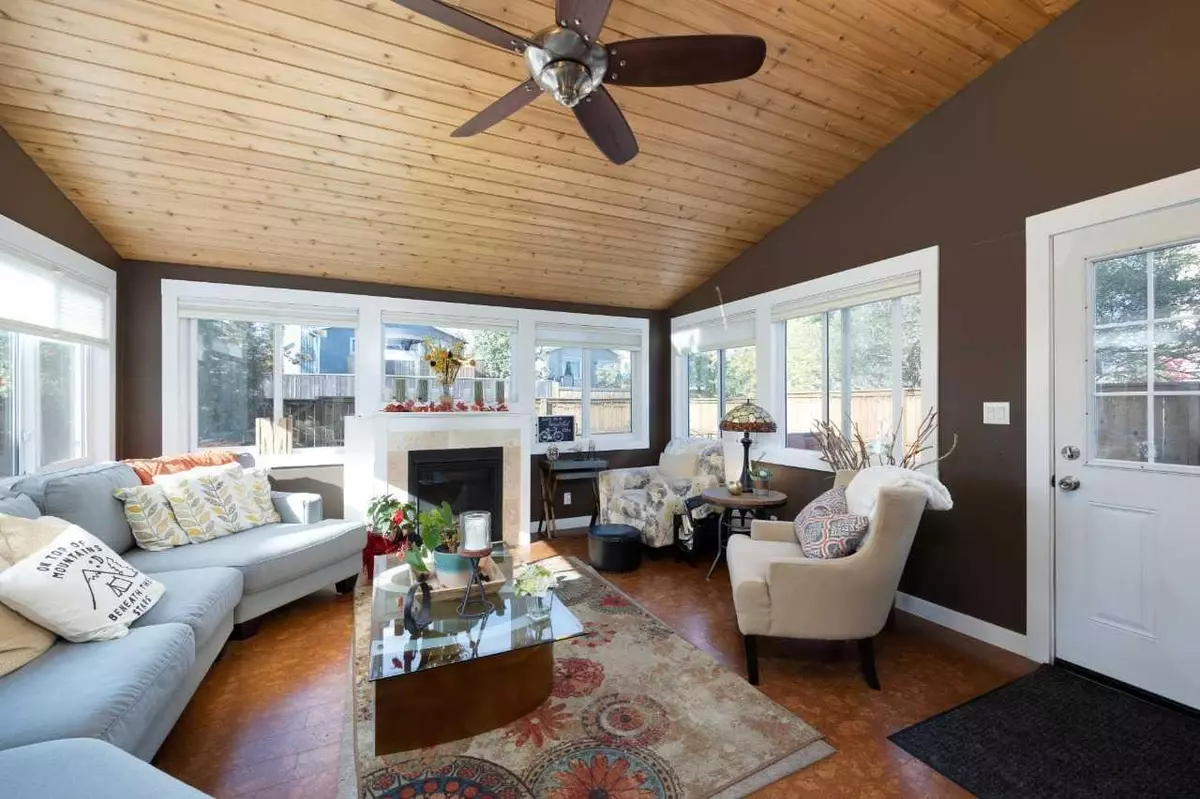
3 Beds
2 Baths
1,604 SqFt
3 Beds
2 Baths
1,604 SqFt
Key Details
Property Type Single Family Home
Sub Type Detached
Listing Status Active
Purchase Type For Sale
Square Footage 1,604 sqft
Price per Sqft $289
Subdivision Thickwood
MLS® Listing ID A2112505
Style 2 Storey
Bedrooms 3
Full Baths 1
Half Baths 1
Originating Board Central Alberta
Year Built 1979
Annual Tax Amount $1,669
Tax Year 2023
Lot Size 4,501 Sqft
Acres 0.1
Property Description
Location
Province AB
County Wood Buffalo
Area Fm Nw
Zoning R1S
Direction S
Rooms
Basement Partial, Partially Finished
Interior
Interior Features Bathroom Rough-in, Ceiling Fan(s), Central Vacuum, Crown Molding, Granite Counters, Low Flow Plumbing Fixtures, No Animal Home, No Smoking Home, Open Floorplan, Pantry, Recessed Lighting, See Remarks, Stone Counters, Track Lighting
Heating Forced Air, Natural Gas
Cooling Rough-In
Flooring Carpet, Ceramic Tile, Cork, Laminate
Fireplaces Number 1
Fireplaces Type Decorative, Gas, Living Room, Mantle
Appliance Dishwasher, Dryer, Electric Oven, Electric Range, Garage Control(s), Gas Dryer, Gas Water Heater, Microwave, Microwave Hood Fan, Range, Range Hood, Refrigerator, Washer, Window Coverings
Laundry In Basement
Exterior
Garage Single Garage Attached
Garage Spaces 1.0
Garage Description Single Garage Attached
Fence Fenced
Community Features Playground, Schools Nearby, Shopping Nearby, Sidewalks, Street Lights
Roof Type Asphalt Shingle
Porch Deck
Lot Frontage 41.83
Parking Type Single Garage Attached
Total Parking Spaces 2
Building
Lot Description Back Yard, Backs on to Park/Green Space, Low Maintenance Landscape, Landscaped, Street Lighting
Foundation Poured Concrete
Architectural Style 2 Storey
Level or Stories Two
Structure Type Cedar,Stucco,Wood Frame,Wood Siding
Others
Restrictions Easement Registered On Title,Restrictive Covenant
Tax ID 83283837
Ownership Private

"My job is to find and attract mastery-based agents to the office, protect the culture, and make sure everyone is happy! "







