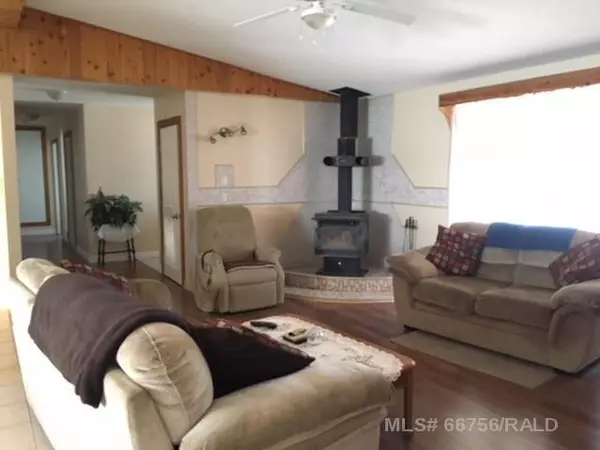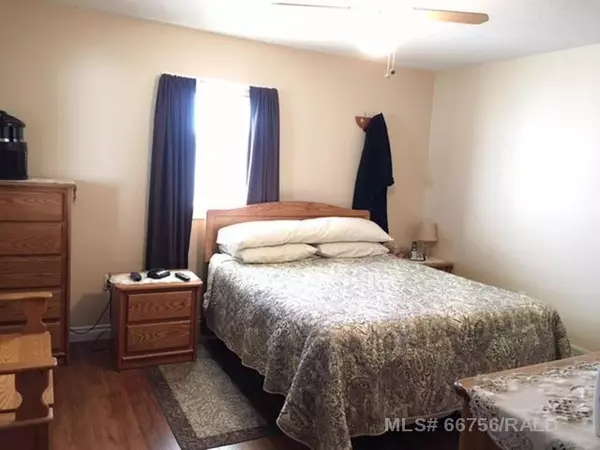
3 Beds
2 Baths
1,728 SqFt
3 Beds
2 Baths
1,728 SqFt
Key Details
Property Type Single Family Home
Sub Type Detached
Listing Status Active
Purchase Type For Sale
Square Footage 1,728 sqft
Price per Sqft $260
MLS® Listing ID A2123148
Style Acreage with Residence,Bungalow
Bedrooms 3
Full Baths 2
Originating Board Lloydminster
Year Built 2000
Annual Tax Amount $1,980
Tax Year 2023
Lot Size 96.380 Acres
Acres 96.38
Lot Dimensions x
Property Description
Welcome to your slice of heaven on earth! Nestled on 96.38 acres with views of the serene waters of Clear Lake, this remarkable property offers the perfect blend of tranquility and opportunity.
Property Highlights:
Lake Views: Enjoy the views of Clear Lake from the comfort of your own home. Whether it's the tranquil mornings or the mesmerizing sunsets, every moment here is a masterpiece of natural beauty.
Charming Bungalow: The 1728 sq. ft. bungalow exudes warmth and comfort with its 3 bedrooms and 2 baths. Step inside to discover a cozy retreat where every corner reflects a sense of peaceful living.
Abundant Outbuildings: Numerous outbuildings dot the landscape, offering endless possibilities for storage, workshops, or even housing farm animals. Embrace the rural lifestyle or explore entrepreneurial ventures—the choice is yours.
Covered Deck: Picture yourself unwinding on the covered deck, savoring the gentle breeze and the ethereal glow of the setting sun over the tranquil waters. It's the perfect spot for outdoor gatherings, quiet contemplation, or simply soaking in nature's beauty.
Prime Location: This property offers the ultimate retreat while still being conveniently accessible to nearby amenities and attractions.
Don't Miss Out: Seize the opportunity to make this exceptional property yours! Whether you're seeking a serene retreat, a hobby farm, or a lucrative investment, this piece of paradise promises endless possibilities. Schedule your viewing today and start envisioning the extraordinary life that awaits you at Clear Lake.
Location
Province AB
County Wainwright No. 61, M.d. Of
Zoning AG
Direction W
Rooms
Basement Separate/Exterior Entry, See Remarks, Unfinished
Interior
Interior Features Storage
Heating Forced Air, Propane
Cooling Other
Flooring Carpet, Ceramic Tile, Laminate
Appliance Range Hood, Refrigerator, Stove(s), Washer/Dryer, Window Coverings
Laundry Main Level
Exterior
Garage Carport
Carport Spaces 1
Garage Description Carport
Fence Partial
Community Features Clubhouse, Fishing, Golf, Lake, Playground
Roof Type Metal
Porch Deck
Parking Type Carport
Total Parking Spaces 10
Building
Lot Description Private
Foundation Other
Sewer Septic Tank
Water Well
Architectural Style Acreage with Residence, Bungalow
Level or Stories One
Structure Type Stone,Vinyl Siding
Others
Restrictions None Known
Tax ID 56999982
Ownership Private
Pets Description Restrictions

"My job is to find and attract mastery-based agents to the office, protect the culture, and make sure everyone is happy! "







