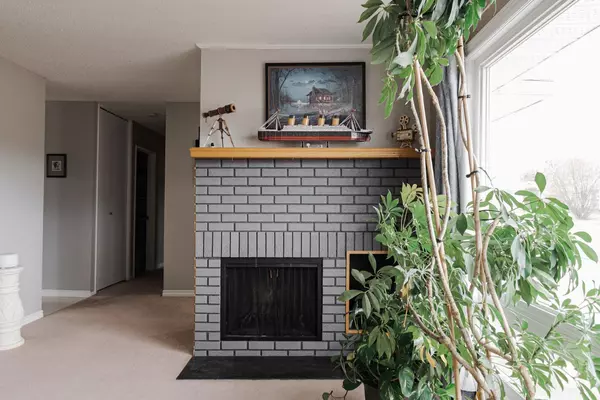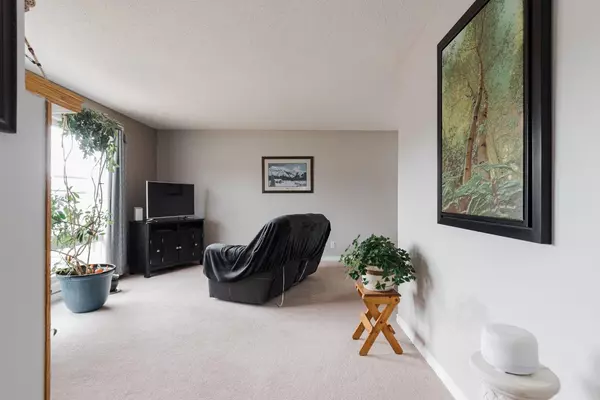
4 Beds
3 Baths
1,137 SqFt
4 Beds
3 Baths
1,137 SqFt
Key Details
Property Type Single Family Home
Sub Type Detached
Listing Status Active
Purchase Type For Sale
Square Footage 1,137 sqft
Price per Sqft $351
Subdivision Thickwood
MLS® Listing ID A2123433
Style Bungalow
Bedrooms 4
Full Baths 1
Half Baths 2
Originating Board Fort McMurray
Year Built 1973
Annual Tax Amount $1,955
Tax Year 2023
Lot Size 6,203 Sqft
Acres 0.14
Property Description
Step inside to discover the pride of ownership evident throughout this charming bungalow. The main level offers everything you need, beginning with the bright living room adorned with a beautiful wood-burning fireplace featuring a decorative brick face and mantle. Flowing seamlessly into the dining room and adjacent kitchen, this layout provides an ideal space for effortless entertaining and gatherings. The kitchen boasts updated countertops, stainless steel appliances, and well-maintained real wood cabinets.
Three bedrooms complete the main level, including a generously sized primary bedroom with its own convenient two-piece ensuite bathroom. An additional updated four-piece bathroom, featuring new floors and tub surround completed in 2020, serves the remaining bedrooms and guests.
Descending to the lower level, you'll find further updates including fresh paint and new carpet in the expansive family/recreation room. A wet bar adds a touch of fun to the space, perfect for game nights or cozy movie marathons. A fourth bedroom offers comfortable accommodation for guests, while the laundry room and bathroom are conveniently located in the utility room, alongside ample storage and cupboard space.
Nestled in a quiet neighbourhood surrounded by trails, parks, and scenic views, this home offers a peaceful sanctuary for its fortunate inhabitants. Schedule a tour today to experience the tranquility and charm of 125 Silvertip Place.
Location
Province AB
County Wood Buffalo
Area Fm Nw
Zoning R1
Direction N
Rooms
Other Rooms 1
Basement Finished, Full
Interior
Interior Features Laminate Counters, No Animal Home, Storage, Vinyl Windows, Wet Bar
Heating Forced Air
Cooling None
Flooring Carpet, Tile
Fireplaces Number 1
Fireplaces Type Wood Burning
Inclusions Garage heater, shed, stand up freezer.
Appliance Dishwasher, Garage Control(s), Microwave, Refrigerator, Stove(s), Washer/Dryer, Window Coverings
Laundry In Basement, Laundry Room
Exterior
Garage Double Garage Detached, Driveway, Front Drive, Garage Door Opener, Garage Faces Front, Heated Garage, Insulated, Parking Pad, RV Access/Parking, Side By Side, Tandem
Garage Spaces 2.0
Garage Description Double Garage Detached, Driveway, Front Drive, Garage Door Opener, Garage Faces Front, Heated Garage, Insulated, Parking Pad, RV Access/Parking, Side By Side, Tandem
Fence Partial
Community Features Sidewalks, Street Lights, Walking/Bike Paths
Roof Type Asphalt Shingle
Porch Deck
Lot Frontage 112.96
Parking Type Double Garage Detached, Driveway, Front Drive, Garage Door Opener, Garage Faces Front, Heated Garage, Insulated, Parking Pad, RV Access/Parking, Side By Side, Tandem
Total Parking Spaces 6
Building
Lot Description Back Yard, Front Yard, Lawn, Landscaped, Street Lighting
Foundation Poured Concrete
Architectural Style Bungalow
Level or Stories One
Structure Type Vinyl Siding
Others
Restrictions None Known
Tax ID 83258077
Ownership Private

"My job is to find and attract mastery-based agents to the office, protect the culture, and make sure everyone is happy! "







