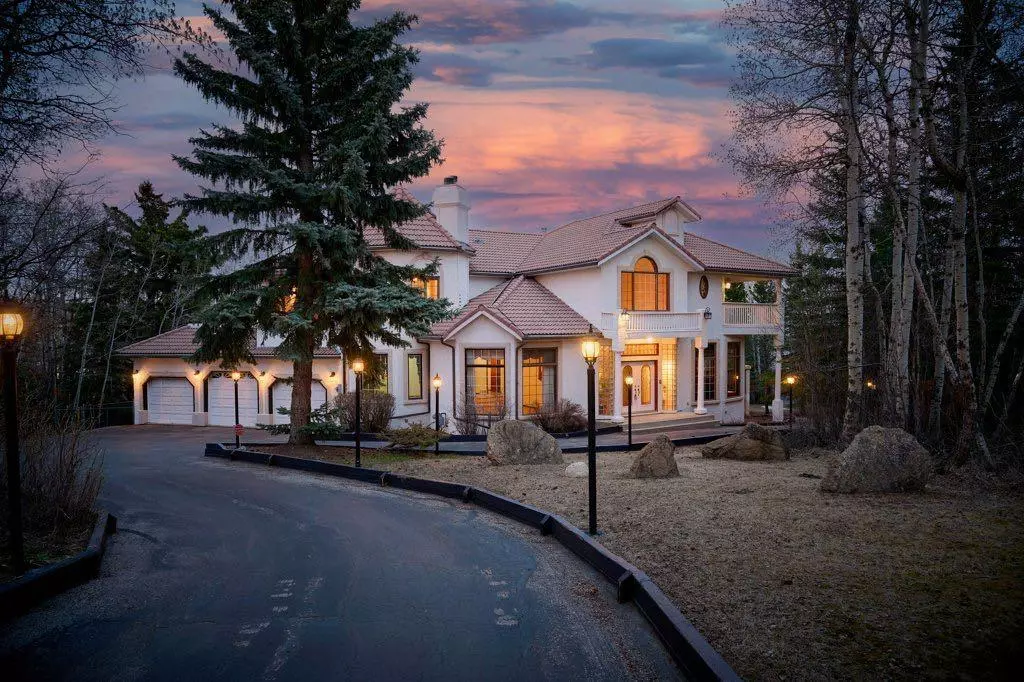8 Beds
6 Baths
4,777 SqFt
8 Beds
6 Baths
4,777 SqFt
Key Details
Property Type Single Family Home
Sub Type Detached
Listing Status Active
Purchase Type For Sale
Square Footage 4,777 sqft
Price per Sqft $376
Subdivision Springbank
MLS® Listing ID A2126941
Style 2 Storey,Acreage with Residence
Bedrooms 8
Full Baths 5
Half Baths 1
Originating Board Calgary
Year Built 1990
Annual Tax Amount $6,776
Tax Year 2023
Lot Size 2.020 Acres
Acres 2.02
Property Description
Location
Province AB
County Rocky View County
Area Cal Zone Springbank
Zoning R-1
Direction W
Rooms
Other Rooms 1
Basement Separate/Exterior Entry, Full, Walk-Out To Grade
Interior
Interior Features Breakfast Bar, Closet Organizers, High Ceilings, Jetted Tub, No Animal Home, No Smoking Home, Open Floorplan, Pantry, Separate Entrance, Storage, Vaulted Ceiling(s), Wet Bar
Heating Forced Air, Natural Gas
Cooling None
Flooring Carpet, Ceramic Tile, Hardwood, Linoleum
Fireplaces Number 5
Fireplaces Type Basement, Bedroom, Den, Double Sided, Gas Starter, Living Room, Marble, Primary Bedroom, Tile, Wood Burning
Appliance Built-In Oven, Dishwasher, Dryer, Electric Stove, Range Hood, Refrigerator, Washer, Water Softener, Window Coverings
Laundry Laundry Room, Main Level
Exterior
Parking Features Concrete Driveway, Driveway, Front Drive, Garage Door Opener, Gated, Insulated, Triple Garage Attached
Garage Spaces 3.0
Garage Description Concrete Driveway, Driveway, Front Drive, Garage Door Opener, Gated, Insulated, Triple Garage Attached
Fence Fenced
Community Features Schools Nearby, Shopping Nearby
Roof Type Clay Tile
Porch Balcony(s), Deck, Patio, Side Porch
Total Parking Spaces 12
Building
Lot Description Back Yard, Backs on to Park/Green Space, No Neighbours Behind, Landscaped, Many Trees, Paved, Private, See Remarks, Treed
Foundation Poured Concrete
Sewer Septic Field, Septic System, Septic Tank
Water Co-operative
Architectural Style 2 Storey, Acreage with Residence
Level or Stories Two
Structure Type Stucco,Wood Frame
Others
Restrictions None Known
Tax ID 84031370
Ownership Private
"My job is to find and attract mastery-based agents to the office, protect the culture, and make sure everyone is happy! "







