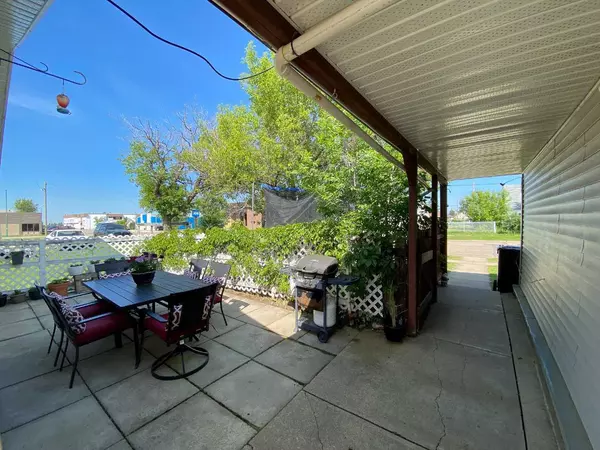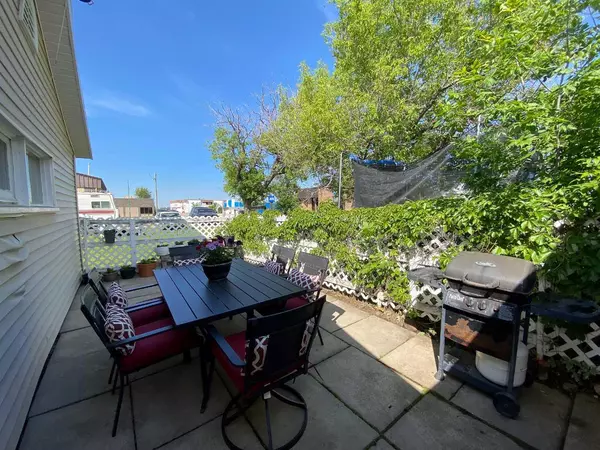
3 Beds
1 Bath
1,316 SqFt
3 Beds
1 Bath
1,316 SqFt
Key Details
Property Type Single Family Home
Sub Type Detached
Listing Status Active
Purchase Type For Sale
Square Footage 1,316 sqft
Price per Sqft $119
MLS® Listing ID A2131698
Style Bungalow
Bedrooms 3
Full Baths 1
Originating Board Grande Prairie
Year Built 1940
Annual Tax Amount $1,064
Tax Year 2023
Lot Size 7,200 Sqft
Acres 0.17
Property Description
Location
Province AB
County Spirit River No. 133, M.d. Of
Zoning R2
Direction E
Rooms
Basement None
Interior
Interior Features Kitchen Island
Heating Forced Air, Natural Gas
Cooling None
Flooring Carpet, Linoleum, Vinyl
Inclusions None
Appliance Dishwasher, Refrigerator, Stove(s), Washer/Dryer, Window Coverings
Laundry Main Level
Exterior
Garage Double Garage Detached
Garage Spaces 2.0
Garage Description Double Garage Detached
Fence Partial
Community Features Park, Schools Nearby, Shopping Nearby
Roof Type Metal
Porch Patio
Lot Frontage 60.0
Parking Type Double Garage Detached
Total Parking Spaces 3
Building
Lot Description Back Lane
Foundation Perimeter Wall, Poured Concrete
Architectural Style Bungalow
Level or Stories One
Structure Type Vinyl Siding
Others
Restrictions None Known
Tax ID 58012634
Ownership Private

"My job is to find and attract mastery-based agents to the office, protect the culture, and make sure everyone is happy! "







