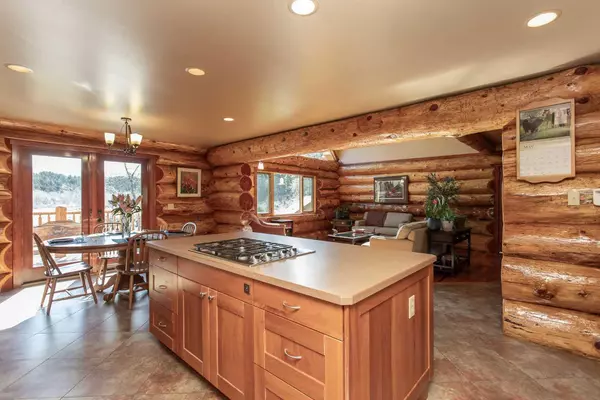
4 Beds
5 Baths
2,710 SqFt
4 Beds
5 Baths
2,710 SqFt
Key Details
Property Type Single Family Home
Sub Type Detached
Listing Status Active
Purchase Type For Sale
Square Footage 2,710 sqft
Price per Sqft $507
MLS® Listing ID A2130327
Style 2 Storey,Acreage with Residence
Bedrooms 4
Full Baths 4
Half Baths 1
Originating Board Central Alberta
Year Built 2009
Annual Tax Amount $5,129
Tax Year 2024
Lot Size 4.500 Acres
Acres 4.5
Property Description
The primary bedroom on the main floor boasts a spacious walk-in closet and a deluxe ensuite with a soaker tub and independent shower, featuring beautiful tile flooring. Two large-sized bedrooms on the upper level each have their own personal ensuites and stunning river views, offering comfort and privacy for family and guests alike. The fully developed walk-out basement features 9-foot-high walls and offers ample space for recreation, relaxation, and storage. With a large bedroom and office or den, full bathroom, laundry room, mechanical room, and a spacious cold room, this basement is as functional as it is inviting.
Behemoth timber finish, hardwood flooring, and tile throughout the home add to its charm and character. An insulated attached double garage provides convenience and security for your vehicles and outdoor gear. Additionally, the heated and insulated 32’ x 44’ log shop offers endless possibilities as a workspace or potential additional living space. Over the hill in its private setting at the dead-end road situated just 10 miles north of Lundbreck on the Oldman River, this property offers easy access to a wealth of outdoor activities, including fly fishing, private camping, hiking, snowshoeing, skiing, canoeing, and more. With its proximity to Waterton and Glacier National Parks, Castle Mountain Resort, Fernie Alpine Resort, the Oldman Reservoir, and the breathtaking Crowsnest Pass, adventure awaits just beyond your doorstep. Less than 10 minutes east of Highway 22 (Cowboy Trail) on TWP RD 8-4 between Highway 3 and Maycroft, this home combines seclusion with convenience, making it perfect for a getaway, secluded home, or an Airbnb investment opportunity. Whether you're seeking a peaceful sanctuary to call home or a lucrative investment opportunity, this riverside estate offers everything you could ever want and more. Schedule your private tour today and experience the unparalleled beauty and luxury of riverside living.
Location
Province AB
County Pincher Creek No. 9, M.d. Of
Zoning RES
Direction W
Rooms
Other Rooms 1
Basement Full, Walk-Out To Grade
Interior
Interior Features Beamed Ceilings, Kitchen Island, Open Floorplan, Soaking Tub, Vaulted Ceiling(s)
Heating In Floor, Natural Gas
Cooling None
Flooring Hardwood, Tile
Inclusions Garage Controls X2, Upright Frigidaire Freezer, Sheds X2, Outhouse X1, Upright Kenmore Fridge/Freezer not warrantied, Whirlpool Fridge/Freezer in kitchen, Chest Freezer in Shop.
Appliance Built-In Oven, Dishwasher, Dryer, Gas Cooktop, Microwave, Washer
Laundry In Basement
Exterior
Garage Double Garage Attached, Garage Door Opener, Insulated
Garage Spaces 2.0
Garage Description Double Garage Attached, Garage Door Opener, Insulated
Fence Partial
Community Features None
Utilities Available Cable Not Available, Electricity Connected, Natural Gas Connected, Phone Connected, Satellite Internet Available, Sewer Connected, Water Connected
Waterfront Description River Access,River Front
Roof Type Asphalt Shingle
Porch Deck
Parking Type Double Garage Attached, Garage Door Opener, Insulated
Total Parking Spaces 2
Building
Lot Description Creek/River/Stream/Pond, Gentle Sloping, Private
Building Description Log,Stone, 44' by 32' shop
Foundation ICF Block
Sewer Septic Field, Septic Tank
Water Well
Architectural Style 2 Storey, Acreage with Residence
Level or Stories Two
Structure Type Log,Stone
Others
Restrictions Utility Right Of Way
Tax ID 57324398
Ownership Private

"My job is to find and attract mastery-based agents to the office, protect the culture, and make sure everyone is happy! "







