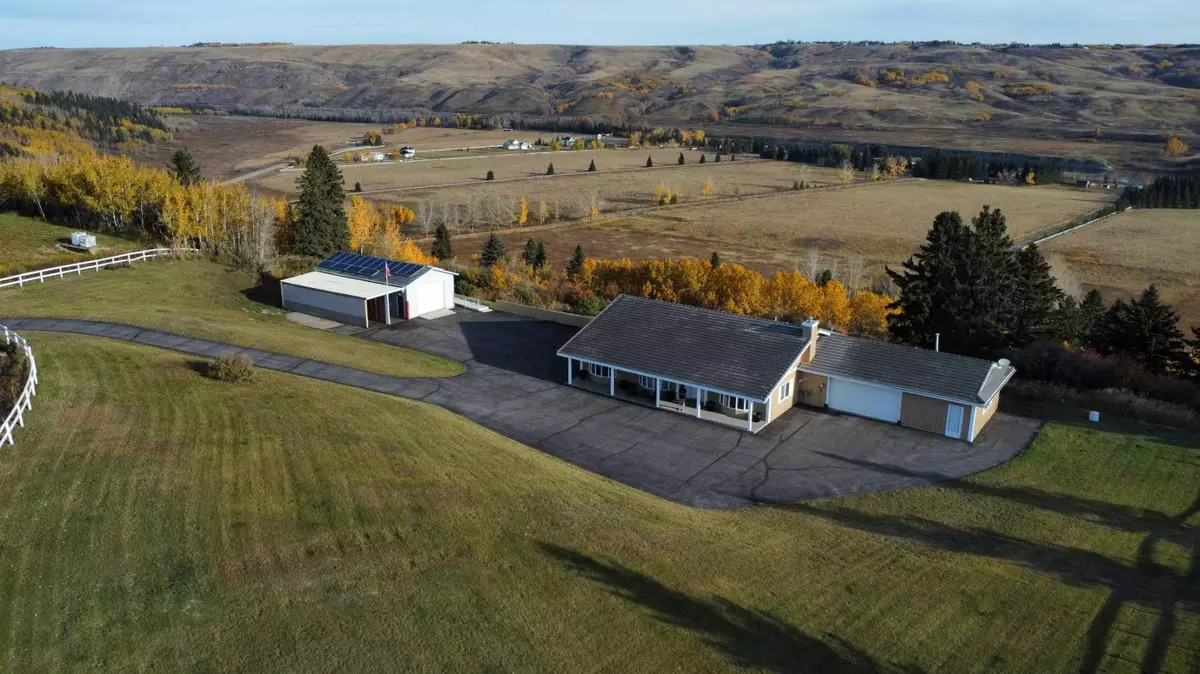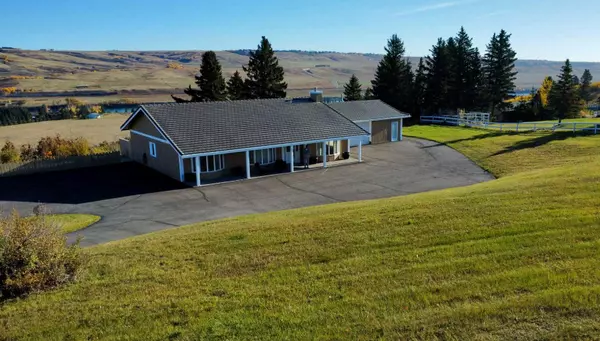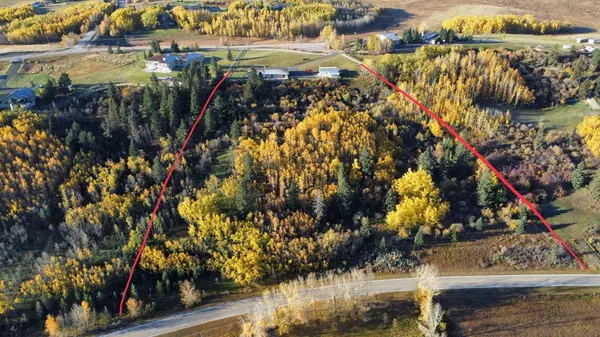
3 Beds
2 Baths
2,050 SqFt
3 Beds
2 Baths
2,050 SqFt
Key Details
Property Type Single Family Home
Sub Type Detached
Listing Status Active
Purchase Type For Sale
Square Footage 2,050 sqft
Price per Sqft $658
Subdivision Springbank Heights
MLS® Listing ID A2132520
Style Acreage with Residence,Bungalow
Bedrooms 3
Full Baths 2
Originating Board Calgary
Year Built 1991
Annual Tax Amount $4,466
Tax Year 2023
Lot Size 6.230 Acres
Acres 6.23
Property Description
The inviting home features three generously sized bedrooms and two full baths. A formal dining room, complete with a bay window, provides the perfect setting for family gatherings, while the spacious great room with vaulted ceilings creates an open, airy ambiance. The well-designed galley kitchen includes a large pantry, with a convenient laundry room nearby.
Stay warm with radiant heating throughout. The property also includes a double garage, a dedicated home office, and a separate workshop with a 10-foot overhead door, ideal for storage or personal projects. An expansive paved parking area ensures plenty of room for vehicles and guests. Plus, the home is equipped with solar panels for energy efficiency and sustainability.
This serene retreat combines comfort, practicality, and breathtaking natural beauty. Don’t miss your chance to call it home!
Location
Province AB
County Rocky View County
Area Cal Zone Springbank
Zoning R-1
Direction SW
Rooms
Other Rooms 1
Basement None
Interior
Interior Features Double Vanity, Vaulted Ceiling(s), Walk-In Closet(s)
Heating Natural Gas, Radiant
Cooling None
Flooring Ceramic Tile
Inclusions None
Appliance None
Laundry Laundry Room, Main Level
Exterior
Garage Double Garage Attached, Oversized, Paved, RV Access/Parking, See Remarks
Garage Spaces 6.0
Garage Description Double Garage Attached, Oversized, Paved, RV Access/Parking, See Remarks
Fence Fenced
Community Features Golf, Park, Schools Nearby
Utilities Available Electricity Connected, Garbage Collection, High Speed Internet Available, Phone Available, Satellite Internet Available, Sewer Connected
Waterfront Description River Access
Roof Type Concrete,Flat Tile
Accessibility Accessible Approach with Ramp, Accessible Bedroom, Accessible Doors
Porch Front Porch, Patio
Parking Type Double Garage Attached, Oversized, Paved, RV Access/Parking, See Remarks
Exposure S
Total Parking Spaces 10
Building
Lot Description Backs on to Park/Green Space, Cul-De-Sac, Environmental Reserve, Front Yard, Lawn, No Neighbours Behind, Landscaped, Many Trees, Private, Treed, Views
Foundation Poured Concrete
Sewer Septic Field, Septic Tank
Water Well
Architectural Style Acreage with Residence, Bungalow
Level or Stories One
Structure Type Wood Frame
Others
Restrictions Restrictive Covenant,Utility Right Of Way
Tax ID 84018684
Ownership Private
Pets Description Yes

"My job is to find and attract mastery-based agents to the office, protect the culture, and make sure everyone is happy! "







