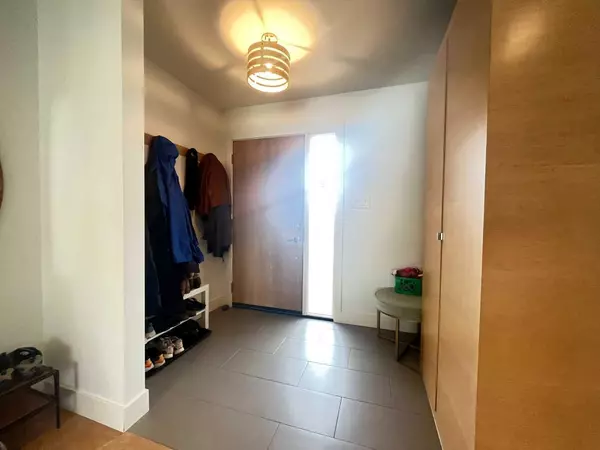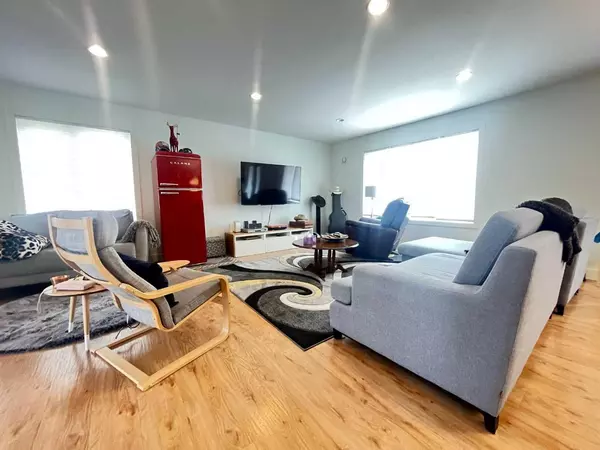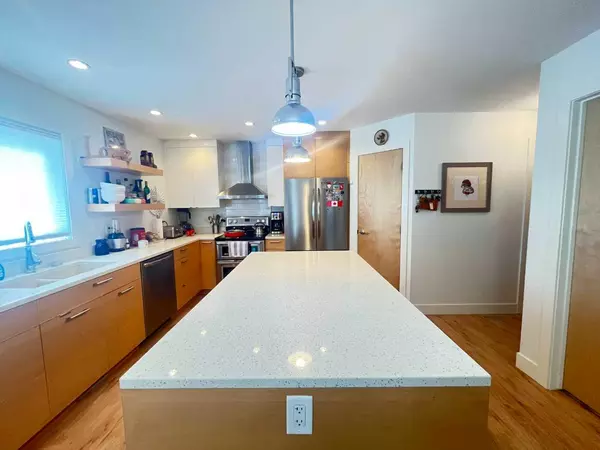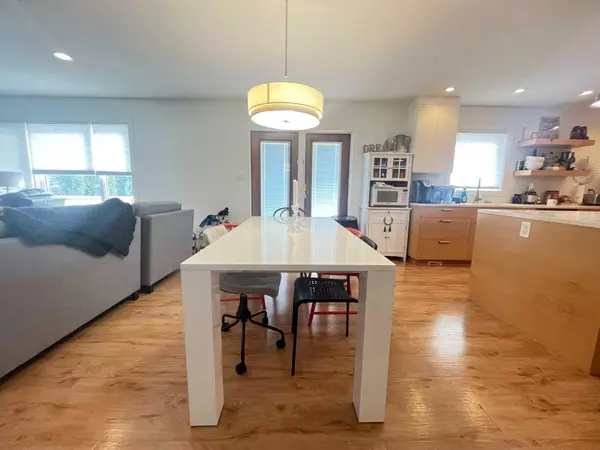
5 Beds
4 Baths
1,971 SqFt
5 Beds
4 Baths
1,971 SqFt
Key Details
Property Type Single Family Home
Sub Type Detached
Listing Status Active
Purchase Type For Sale
Square Footage 1,971 sqft
Price per Sqft $248
MLS® Listing ID A2137255
Style 2 Storey
Bedrooms 5
Full Baths 3
Half Baths 1
Originating Board Lethbridge and District
Year Built 2015
Annual Tax Amount $4,096
Tax Year 2023
Lot Size 8,620 Sqft
Acres 0.2
Property Description
Location
Province AB
County Lethbridge County
Zoning R1
Direction N
Rooms
Other Rooms 1
Basement Finished, Full
Interior
Interior Features Ceiling Fan(s), Pantry, Quartz Counters, Soaking Tub, Sump Pump(s), Tankless Hot Water
Heating Forced Air, Natural Gas
Cooling Central Air
Flooring Carpet, Laminate, Linoleum, Tile
Inclusions Fridge, Stove, Hood Fan, Dishwasher, Washer & Dryer, Window Coverings, TV & 2 TV all mounts, Garage Door Opener & Remote
Appliance Dishwasher, Electric Stove, Refrigerator, Tankless Water Heater, Washer/Dryer, Window Coverings
Laundry Main Level
Exterior
Garage Double Garage Attached, Driveway, Off Street, Parking Pad, RV Access/Parking
Garage Spaces 2.0
Garage Description Double Garage Attached, Driveway, Off Street, Parking Pad, RV Access/Parking
Fence Fenced
Community Features Lake, Park, Playground, Pool, Schools Nearby, Shopping Nearby, Sidewalks, Street Lights
Roof Type Asphalt Shingle
Porch Balcony(s), Deck, Front Porch, Patio
Parking Type Double Garage Attached, Driveway, Off Street, Parking Pad, RV Access/Parking
Exposure N
Total Parking Spaces 6
Building
Lot Description Back Lane, Back Yard, City Lot, Front Yard, Level
Foundation Poured Concrete
Architectural Style 2 Storey
Level or Stories Two
Structure Type Wood Frame
Others
Restrictions Restrictive Covenant,Utility Right Of Way
Tax ID 56568035
Ownership Private

"My job is to find and attract mastery-based agents to the office, protect the culture, and make sure everyone is happy! "







