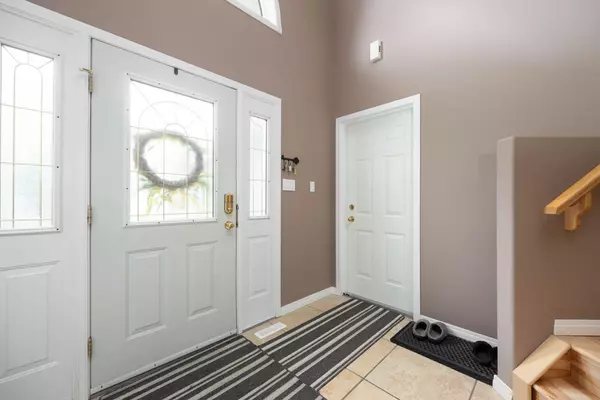
5 Beds
3 Baths
1,430 SqFt
5 Beds
3 Baths
1,430 SqFt
Key Details
Property Type Single Family Home
Sub Type Detached
Listing Status Active
Purchase Type For Sale
Square Footage 1,430 sqft
Price per Sqft $398
Subdivision Wood Buffalo
MLS® Listing ID A2139653
Style Bi-Level
Bedrooms 5
Full Baths 3
Originating Board Fort McMurray
Year Built 2002
Annual Tax Amount $2,956
Tax Year 2023
Lot Size 5,458 Sqft
Acres 0.13
Property Description
Location
Province AB
County Wood Buffalo
Area Fm Nw
Zoning R1
Direction SE
Rooms
Other Rooms 1
Basement Finished, Full
Interior
Interior Features Closet Organizers, High Ceilings, Laminate Counters, Pantry, See Remarks, Sump Pump(s), Suspended Ceiling, Vaulted Ceiling(s)
Heating Forced Air
Cooling Central Air
Flooring Carpet, Ceramic Tile, Hardwood
Fireplaces Number 2
Fireplaces Type Electric, Gas
Inclusions Fridge, stove, microwave, dishwasher, washer, dryer, all window coverings, Central A/C , Air conditioner cover, shed, garage door opener with two remotes
Appliance See Remarks
Laundry In Basement, Laundry Room
Exterior
Garage Double Garage Attached
Garage Spaces 2.0
Garage Description Double Garage Attached
Fence Fenced
Community Features Golf, Other, Sidewalks, Street Lights
Roof Type Asphalt Shingle
Porch Deck, Front Porch
Parking Type Double Garage Attached
Total Parking Spaces 2
Building
Lot Description Back Yard, Front Yard, Landscaped, Rectangular Lot
Foundation Poured Concrete
Architectural Style Bi-Level
Level or Stories Bi-Level
Structure Type Vinyl Siding,Wood Frame
Others
Restrictions None Known
Tax ID 83286748
Ownership Other

"My job is to find and attract mastery-based agents to the office, protect the culture, and make sure everyone is happy! "







