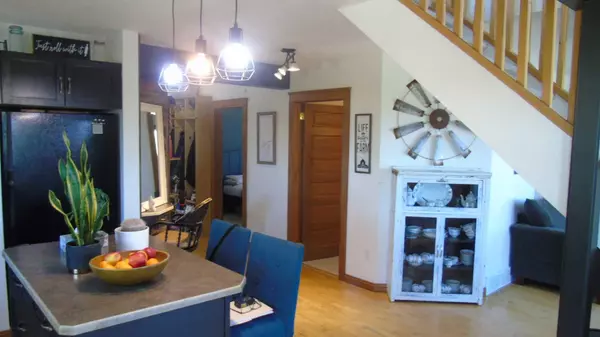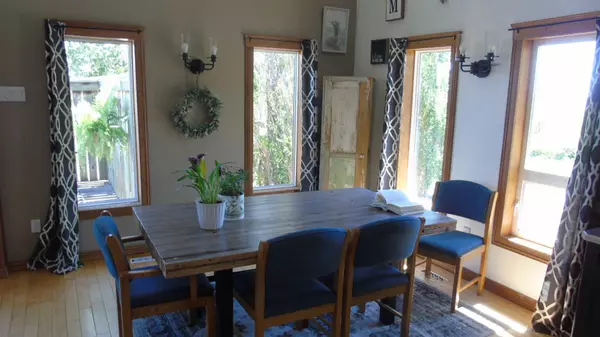
5 Beds
2 Baths
2,389 SqFt
5 Beds
2 Baths
2,389 SqFt
Key Details
Property Type Single Family Home
Sub Type Detached
Listing Status Active
Purchase Type For Sale
Square Footage 2,389 sqft
Price per Sqft $290
MLS® Listing ID A2140477
Style 2 Storey,Acreage with Residence
Bedrooms 5
Full Baths 2
Originating Board Lethbridge and District
Year Built 1998
Tax Year 2024
Lot Size 11.190 Acres
Acres 11.19
Property Description
Location
Province AB
County Willow Creek No. 26, M.d. Of
Zoning CR
Direction E
Rooms
Other Rooms 1
Basement None
Interior
Interior Features See Remarks
Heating Forced Air, Natural Gas
Cooling None
Flooring Hardwood, Laminate, Tile
Fireplaces Number 1
Fireplaces Type Wood Burning
Inclusions Shed
Appliance Dishwasher, Refrigerator, Stove(s)
Laundry Main Level
Exterior
Garage Additional Parking, Single Garage Attached
Garage Spaces 3.0
Garage Description Additional Parking, Single Garage Attached
Fence Fenced
Community Features Schools Nearby, Shopping Nearby
Roof Type Metal
Porch Other
Parking Type Additional Parking, Single Garage Attached
Total Parking Spaces 6
Building
Lot Description See Remarks
Building Description Wood Frame, Shop measures 48'x32', Barn measures 32'x24
Foundation Poured Concrete
Architectural Style 2 Storey, Acreage with Residence
Level or Stories Two
Structure Type Wood Frame
Others
Restrictions None Known
Ownership Other

"My job is to find and attract mastery-based agents to the office, protect the culture, and make sure everyone is happy! "







