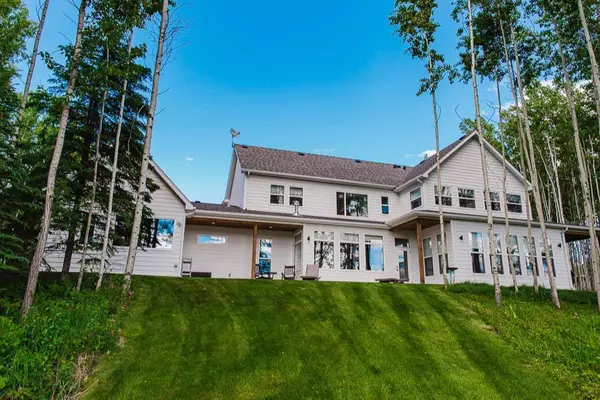
8 Beds
6 Baths
3,447 SqFt
8 Beds
6 Baths
3,447 SqFt
Key Details
Property Type Single Family Home
Sub Type Detached
Listing Status Active
Purchase Type For Sale
Square Footage 3,447 sqft
Price per Sqft $869
MLS® Listing ID A2140952
Style Acreage with Residence,Bungalow
Bedrooms 8
Full Baths 4
Half Baths 2
Originating Board Grande Prairie
Year Built 2017
Annual Tax Amount $20,282
Tax Year 2024
Lot Size 148.000 Acres
Acres 148.0
Property Description
Location
Province AB
County Grande Prairie No. 1, County Of
Zoning AG
Direction N
Rooms
Other Rooms 1
Basement Crawl Space, None
Interior
Interior Features Bookcases, Built-in Features, Closet Organizers, Double Vanity, High Ceilings, Kitchen Island, Natural Woodwork, No Animal Home, Pantry
Heating High Efficiency, In Floor, Natural Gas
Cooling Central Air
Flooring Concrete, Tile, Vinyl
Fireplaces Number 2
Fireplaces Type Gas
Inclusions Full list of inclusion available upon request
Appliance Dishwasher, Dryer, Oven, Range, Range Hood, Refrigerator, Washer
Laundry Main Level
Exterior
Garage Double Garage Attached, Driveway, Oversized, Quad or More Detached
Garage Spaces 10.0
Garage Description Double Garage Attached, Driveway, Oversized, Quad or More Detached
Fence Partial
Community Features None
Roof Type Asphalt Shingle
Porch Deck, Enclosed, Front Porch, Patio, Porch, Rear Porch, Screened, See Remarks, Side Porch
Parking Type Double Garage Attached, Driveway, Oversized, Quad or More Detached
Total Parking Spaces 10
Building
Lot Description Backs on to Park/Green Space, Lawn, Landscaped, Many Trees, Native Plants, Wooded
Building Description Composite Siding, Shop 80 x 50 with 6 x 16' OHD House #1 Garage 34x27 House #2 Garage 40x26
Foundation Poured Concrete
Sewer Septic Field
Water Public
Architectural Style Acreage with Residence, Bungalow
Level or Stories One
Structure Type Composite Siding
Others
Restrictions None Known
Tax ID 85008214
Ownership Private

"My job is to find and attract mastery-based agents to the office, protect the culture, and make sure everyone is happy! "







