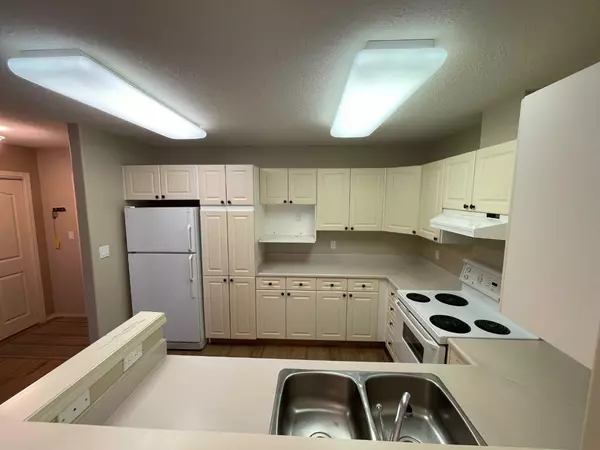
2 Beds
2 Baths
1,100 SqFt
2 Beds
2 Baths
1,100 SqFt
Key Details
Property Type Condo
Sub Type Apartment
Listing Status Active
Purchase Type For Sale
Square Footage 1,100 sqft
Price per Sqft $277
Subdivision Augustana
MLS® Listing ID A2141755
Style Low-Rise(1-4)
Bedrooms 2
Full Baths 2
Condo Fees $522/mo
Originating Board Central Alberta
Year Built 1997
Annual Tax Amount $2,813
Tax Year 2023
Property Description
Location
Province AB
County Camrose
Zoning R4
Direction W
Rooms
Other Rooms 1
Interior
Interior Features Breakfast Bar, Ceiling Fan(s), Laminate Counters, Open Floorplan, Vinyl Windows
Heating Boiler, Natural Gas
Cooling Central Air
Flooring Laminate
Fireplaces Number 1
Fireplaces Type Gas, Living Room
Inclusions None
Appliance Dishwasher, Refrigerator, Stove(s), Washer/Dryer
Laundry In Unit, Laundry Room
Exterior
Garage Heated Garage, Single Garage Attached
Garage Spaces 1.0
Garage Description Heated Garage, Single Garage Attached
Community Features Park, Playground, Shopping Nearby, Sidewalks, Street Lights, Walking/Bike Paths
Amenities Available Elevator(s), Fitness Center, Gazebo, Guest Suite, Parking, Party Room, Visitor Parking
Roof Type Asphalt Shingle
Porch Balcony(s)
Parking Type Heated Garage, Single Garage Attached
Exposure W
Total Parking Spaces 1
Building
Lot Description Corner Lot, Gazebo, Lawn, Landscaped
Story 4
Architectural Style Low-Rise(1-4)
Level or Stories Single Level Unit
Structure Type Vinyl Siding,Wood Frame
Others
HOA Fee Include Common Area Maintenance,Heat,Insurance,Interior Maintenance,Reserve Fund Contributions,Residential Manager,Snow Removal,Trash,Water
Restrictions Adult Living,Board Approval
Tax ID 83619842
Ownership Joint Venture
Pets Description No

"My job is to find and attract mastery-based agents to the office, protect the culture, and make sure everyone is happy! "







