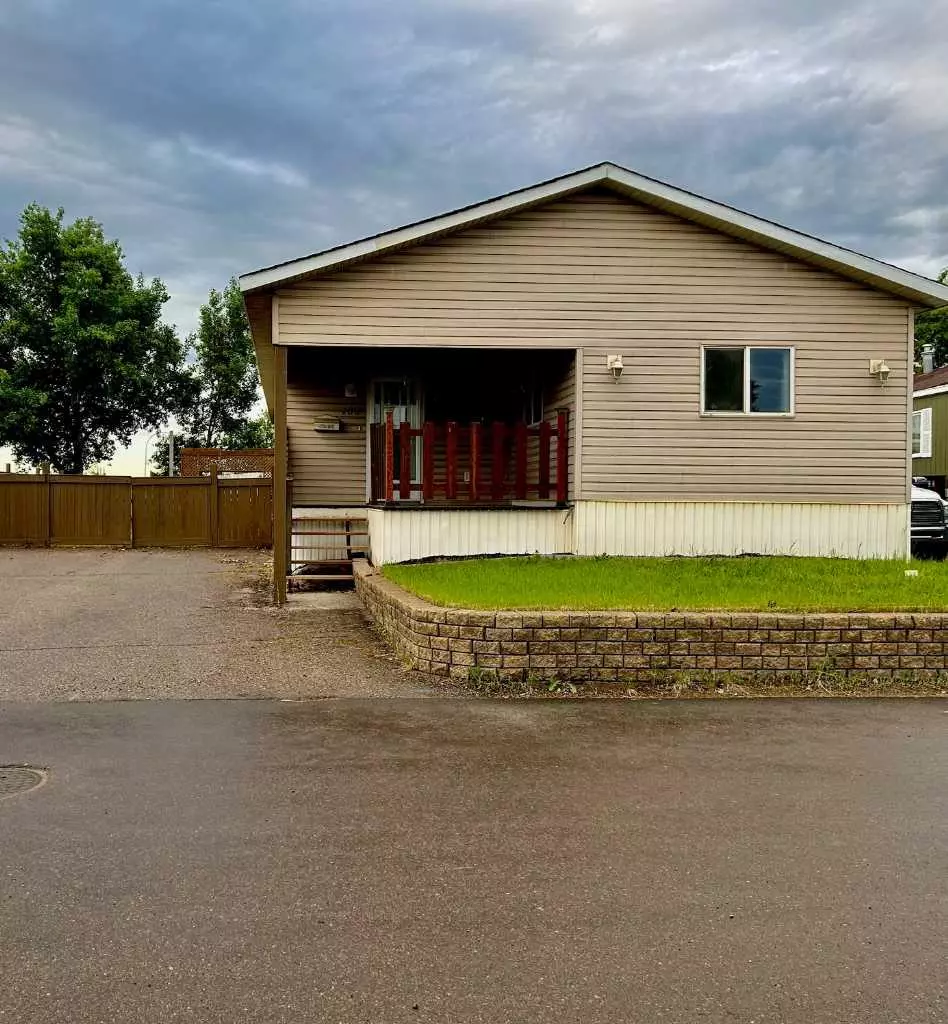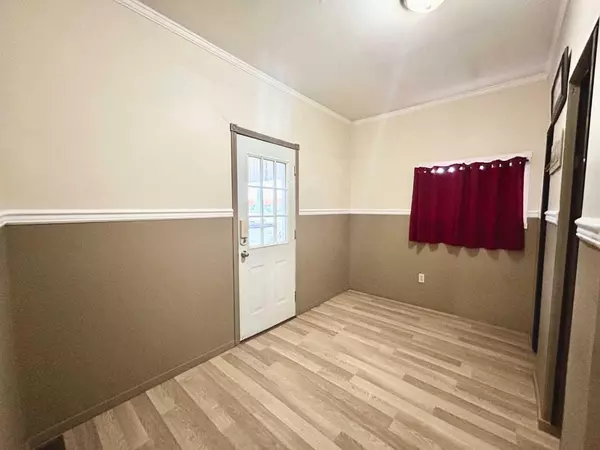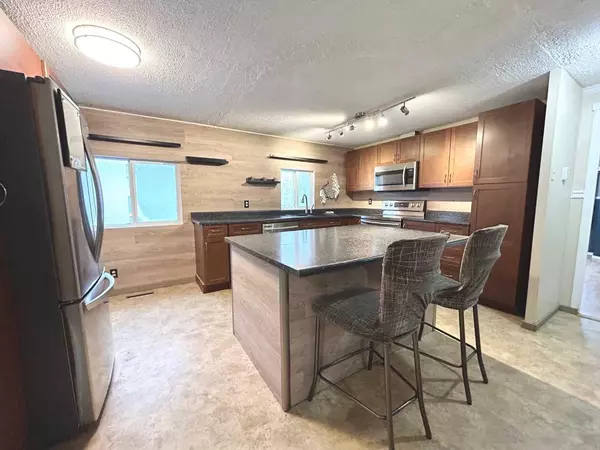
3 Beds
1 Bath
1,379 SqFt
3 Beds
1 Bath
1,379 SqFt
Key Details
Property Type Single Family Home
Sub Type Detached
Listing Status Active
Purchase Type For Sale
Square Footage 1,379 sqft
Price per Sqft $123
Subdivision Gregoire Park
MLS® Listing ID A2142735
Style Mobile
Bedrooms 3
Full Baths 1
Condo Fees $290
Originating Board Fort McMurray
Year Built 1975
Annual Tax Amount $900
Tax Year 2024
Lot Size 7,041 Sqft
Acres 0.16
Property Description
The kitchen is a standout feature of this home, with modern updates including a newer design and a large island. This space is perfect for culinary enthusiasts, offering plenty of room for meal preparation and entertaining. The kitchen also boasts top-of-the-line appliances, ensuring that your cooking experiences are nothing short of exceptional.
The living room is truly impressive, with its generous size and the added touch of an electric fireplace. This cozy and inviting space is perfect for relaxing with family and friends, creating lasting memories. Conveniently located laundry room offers front load appliances with cabinetry and top to fold your laundry.
The outdoor area is equally remarkable. A covered deck offers a serene space to enjoy the outdoors, whether it's for morning coffee or evening gatherings. Additionally, there is a shed on the property that can be utilized as a workshop, providing ample space for all your DIY projects. The fenced yard ensures privacy and security, while the fire pit area creates the perfect ambiance for relaxing evenings spent under the stars.
Extra parking is available, providing convenience for multiple vehicles or guests.
Don't miss out on the opportunity to make this incredible property your own. Schedule a viewing today and experience the true essence of comfortable living.
Location
Province AB
County Wood Buffalo
Area Fm Se
Zoning RMH-2
Direction S
Rooms
Basement None
Interior
Interior Features See Remarks
Heating Forced Air
Cooling None
Flooring Laminate
Fireplaces Number 1
Fireplaces Type Electric
Inclusions Fridge, stove, dishwasher, microwave, washer, dryer, window coverings, shed
Appliance Dishwasher, Dryer, Microwave, Refrigerator, Stove(s), Washer
Laundry Main Level
Exterior
Garage Parking Pad, Paved
Garage Description Parking Pad, Paved
Fence Fenced
Community Features Schools Nearby, Shopping Nearby
Amenities Available Dog Park, Park, Parking, Snow Removal
Roof Type Asphalt Shingle
Porch Deck, Rear Porch, See Remarks
Parking Type Parking Pad, Paved
Total Parking Spaces 4
Building
Lot Description Cleared, Landscaped
Foundation Block
Architectural Style Mobile
Level or Stories One
Structure Type Vinyl Siding
Others
HOA Fee Include Maintenance Grounds,Professional Management,Reserve Fund Contributions,See Remarks,Sewer,Snow Removal,Water
Restrictions Board Approval
Tax ID 92008032
Ownership Private
Pets Description Yes

"My job is to find and attract mastery-based agents to the office, protect the culture, and make sure everyone is happy! "







