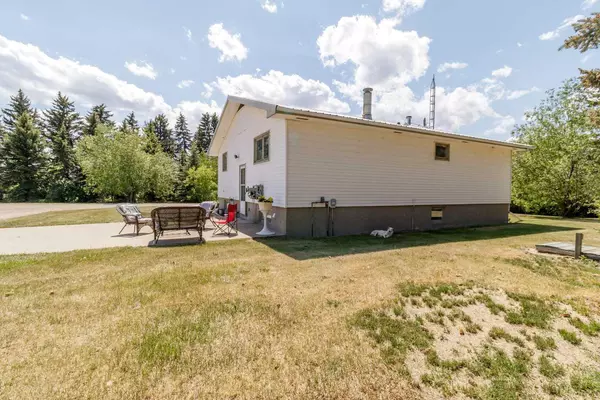
4 Beds
2 Baths
1,192 SqFt
4 Beds
2 Baths
1,192 SqFt
Key Details
Property Type Single Family Home
Sub Type Detached
Listing Status Active
Purchase Type For Sale
Square Footage 1,192 sqft
Price per Sqft $545
MLS® Listing ID A2141008
Style Acreage with Residence,Bungalow
Bedrooms 4
Full Baths 2
Originating Board Central Alberta
Year Built 1963
Annual Tax Amount $3,998
Tax Year 2024
Lot Size 28.740 Acres
Acres 28.74
Property Description
Location
Province AB
County Kneehill County
Zoning AG
Direction SE
Rooms
Basement Finished, Full
Interior
Interior Features Ceiling Fan(s), No Smoking Home
Heating Forced Air, Natural Gas
Cooling None
Flooring Carpet, Hardwood, Linoleum
Fireplaces Number 1
Fireplaces Type Living Room, Raised Hearth, Stone, Wood Burning Stove
Appliance Dishwasher, Dryer, Electric Stove, Garage Control(s), Range Hood, Refrigerator, Washer
Laundry In Basement, Laundry Room
Exterior
Garage Additional Parking, Concrete Driveway, Covered, Front Drive, Garage Door Opener, Garage Faces Front, Heated Garage, Insulated, Oversized, Parking Lot, Side By Side, Triple Garage Detached, Workshop in Garage
Garage Spaces 3.0
Garage Description Additional Parking, Concrete Driveway, Covered, Front Drive, Garage Door Opener, Garage Faces Front, Heated Garage, Insulated, Oversized, Parking Lot, Side By Side, Triple Garage Detached, Workshop in Garage
Fence Cross Fenced
Community Features None
Utilities Available Electricity Connected, Natural Gas Connected, Phone Connected, Sewer Connected, Water Connected
Roof Type Metal
Porch Patio
Parking Type Additional Parking, Concrete Driveway, Covered, Front Drive, Garage Door Opener, Garage Faces Front, Heated Garage, Insulated, Oversized, Parking Lot, Side By Side, Triple Garage Detached, Workshop in Garage
Exposure SE
Total Parking Spaces 10
Building
Lot Description Back Yard, Farm, Fruit Trees/Shrub(s), Front Yard, Lawn, Garden, Greenbelt, No Neighbours Behind, Landscaped, Level, Many Trees, Standard Shaped Lot, Yard Lights, Pasture, Private, Secluded, Treed, Views
Building Description Wood Frame, barn w/ tack room(s)
Foundation Poured Concrete
Sewer Open Discharge
Water Private
Architectural Style Acreage with Residence, Bungalow
Level or Stories One
Structure Type Wood Frame
Others
Restrictions None Known
Tax ID 57241712
Ownership Private

"My job is to find and attract mastery-based agents to the office, protect the culture, and make sure everyone is happy! "







