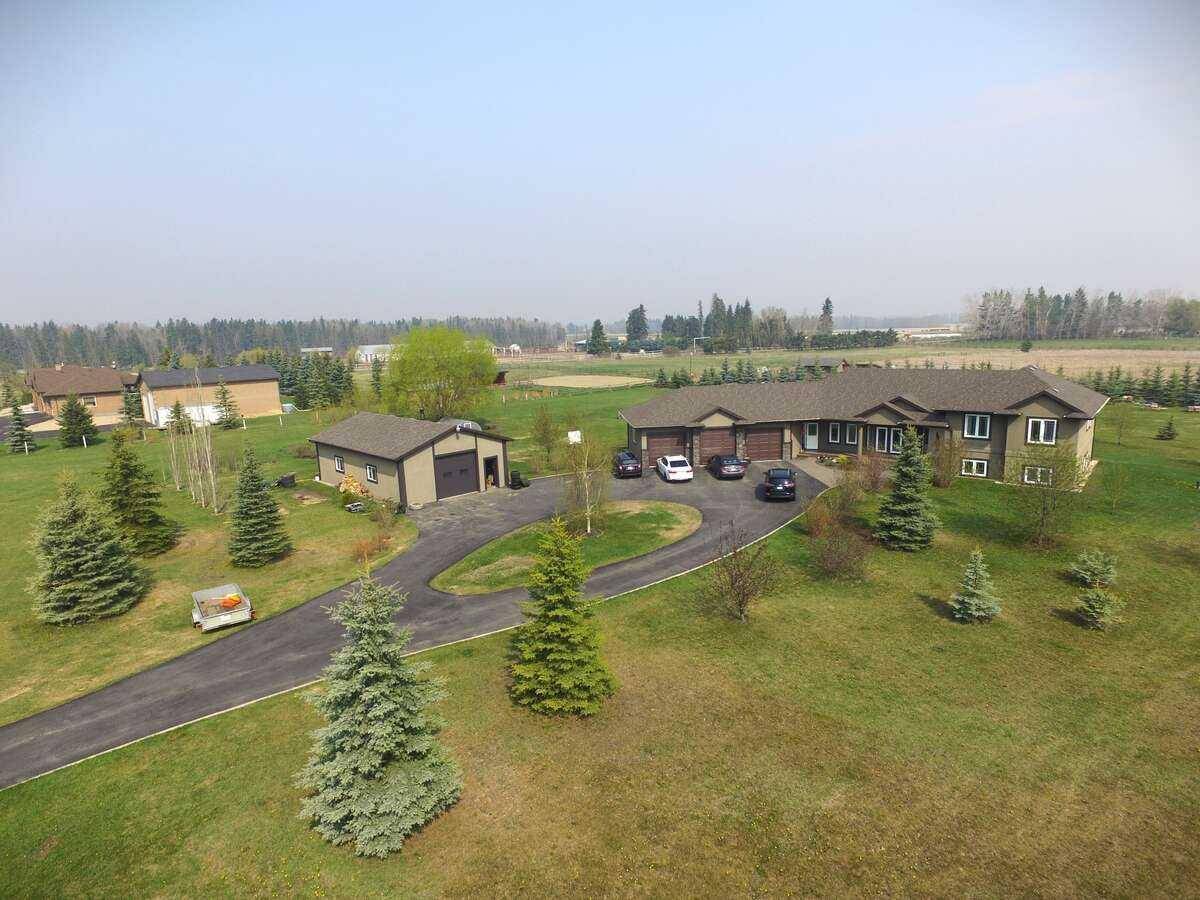6 Beds
4 Baths
2,018 SqFt
6 Beds
4 Baths
2,018 SqFt
Key Details
Property Type Single Family Home
Sub Type Detached
Listing Status Active
Purchase Type For Sale
Square Footage 2,018 sqft
Price per Sqft $545
MLS® Listing ID A2144457
Style Acreage with Residence,Bi-Level
Bedrooms 6
Full Baths 3
Half Baths 1
Originating Board Central Alberta
Year Built 2010
Annual Tax Amount $3,950
Tax Year 2024
Lot Size 8.154 Acres
Acres 8.15
Property Sub-Type Detached
Property Description
Welcome to this dream home, located just north of Morningside! This property is well maintained and offers the perfect blend of peacefulness and convenience, with only a 7-minute drive to Ponoka and 15 minutes to Lacombe. Situated on 8.15 acres of land, of which 4 are maintained. Featuring a 26' x 40' heated shop equipped with 40 amp service as well as two barns/sheds with 15 amp power, this property is ideal for hobby farmers and outdoor enthusiasts. With a convenient 3-car garage and 2-bay shop, there's plenty of space for all your vehicles and equipment. The home is constructed in a modern European style with an inviting open-concept layout. The living room features beautiful hardwood floors, while the kitchen and dining area boast easily maintainable tiles. A large walk-in pantry with a countertop, electrical plugs, and a window provides ample storage space, natural light, and pure convenience. The natural gas fireplace can be set on a schedule for cozy evenings in the living room. There are six spacious bedrooms and 3.5 bathrooms, including one in the master bedroom. The basement is finished as an open space. Outside, there is a large deck, which offers plenty of room for a dining table and BBQ. With European windows and doors with triple-pane glass and in-floor heating throughout, this home offers both luxury and efficiency. Additional features include a cold storage room in the basement and a central vacuum system for added convenience. Beautifully home!
Location
Province AB
County Ponoka County
Zoning CRH
Direction S
Rooms
Other Rooms 1
Basement Separate/Exterior Entry, Finished, Full
Interior
Interior Features Bathroom Rough-in, Built-in Features, Central Vacuum, Closet Organizers, High Ceilings, Laminate Counters, No Animal Home, No Smoking Home, Open Floorplan, Pantry, Recessed Lighting, Sauna, Separate Entrance, Storage, Suspended Ceiling, Vaulted Ceiling(s), Wired for Data
Heating Central, High Efficiency, In Floor, Exhaust Fan, Fireplace(s), Natural Gas
Cooling None
Flooring Ceramic Tile, Concrete, Cork, Hardwood, Linoleum, Tile
Fireplaces Number 1
Fireplaces Type Gas
Appliance Built-In Oven, Convection Oven, Dishwasher, Dryer, Electric Cooktop, Electric Oven, Electric Stove, Freezer, Garage Control(s), Microwave, Oven, Oven-Built-In, Range Hood, Refrigerator, Washer, Washer/Dryer, Water Conditioner, Water Softener, Window Coverings
Laundry Electric Dryer Hookup, Laundry Room, Main Level, Washer Hookup
Exterior
Parking Features Double Garage Detached, Parking Pad, Triple Garage Attached
Garage Spaces 3.0
Garage Description Double Garage Detached, Parking Pad, Triple Garage Attached
Fence Partial
Community Features None
Roof Type Asphalt,Asphalt Shingle
Porch Deck
Lot Frontage 456.0
Exposure S
Total Parking Spaces 7
Building
Lot Description Back Yard, Dog Run Fenced In, Farm, Fruit Trees/Shrub(s), Front Yard, Lawn, Garden, Landscaped, Level, Pasture, Paved, Private, Rectangular Lot, Treed
Foundation ICF Block, Slab
Sewer Holding Tank, Mound Septic
Water Private
Architectural Style Acreage with Residence, Bi-Level
Level or Stories Bi-Level
Structure Type Concrete,ICFs (Insulated Concrete Forms),Manufactured Floor Joist,Stucco,Wood Frame
Others
Restrictions Pets Allowed,Underground Utility Right of Way,Utility Right Of Way
Tax ID 85434633
Ownership Private
"My job is to find and attract mastery-based agents to the office, protect the culture, and make sure everyone is happy! "






