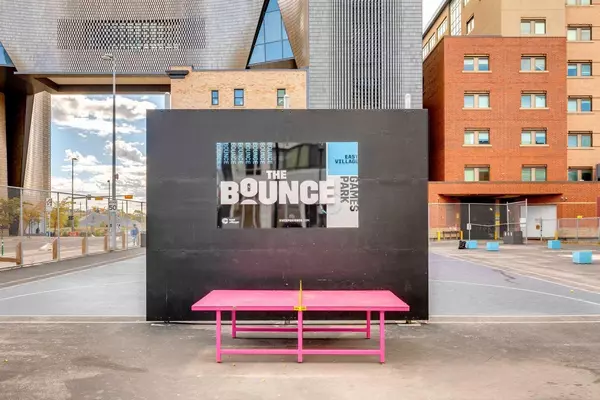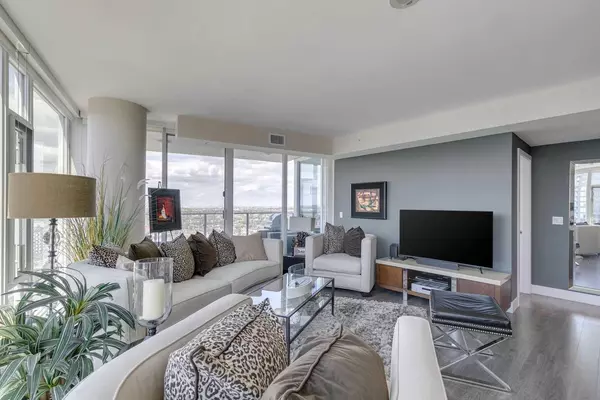
2 Beds
2 Baths
1,008 SqFt
2 Beds
2 Baths
1,008 SqFt
Key Details
Property Type Condo
Sub Type Apartment
Listing Status Active
Purchase Type For Sale
Square Footage 1,008 sqft
Price per Sqft $682
Subdivision Downtown East Village
MLS® Listing ID A2145230
Style High-Rise (5+)
Bedrooms 2
Full Baths 2
Condo Fees $924/mo
Originating Board Calgary
Year Built 2016
Annual Tax Amount $3,963
Tax Year 2024
Property Description
Welcome to luxury living at its finest in the heart of Downtown East Village. This exquisite 2-bed, 2-bath condo in the prestigious Evolution building will impress you from the moment you step inside. Imagine the feeling of walking into a show suite every day, where every detail has been meticulously crafted for comfort and style. Floor-to-ceiling windows that offer breathtaking views of the river, downtown skyline, and mountains. The epitome of contemporary design, featuring an open-concept layout that seamlessly integrates living, dining, and kitchen areas. The Gourmet kitchen is equipped with granite countertops, a gas stove, stainless steel appliances and a convenient breakfast bar. A spacious Primary suite with a walk-through closet leading to a luxurious 5-piece ensuite. The bathroom features a separate tub, shower, double sinks and spacious vanity w/ granite countertop and plenty of storage. Additionally, the second bedroom has ample closet space, and a nearby 3-piece bath. Enjoy the comfort of heated floors throughout and in-suite laundry for added convenience. The Private NW facing balcony with a BBQ gas line is perfect for entertaining or enjoying peaceful evenings. Appreciate the advantage of underground parking w/ a tandem parking stall and storage locker. This building offers a state-of-the-art gym equipped with a sauna and steam room, a party room and rooftop patio w/ 2 BBQ stations and central air conditioning for added comfort. Peace of Mind with 24-hour Concierge service. Nestled in vibrancy, you’ll be close to all amenities including shopping, dining, entertainment and public transportation. Direct access to the beautiful Bow River Pathway, perfect for walking, jogging, cycling and enjoying the scenic river views. This condo offers an unparalleled living experience, combining luxury, convenience, and stunning views. Don’t miss the opportunity to make this exquisite property your new home.
Location
Province AB
County Calgary
Area Cal Zone Cc
Zoning CC-EMU
Direction NW
Rooms
Other Rooms 1
Interior
Interior Features Breakfast Bar, Double Vanity, Granite Counters, High Ceilings, No Animal Home, No Smoking Home, Open Floorplan, Storage
Heating Fan Coil, In Floor
Cooling Central Air
Flooring Carpet, Ceramic Tile, Laminate
Inclusions FOB
Appliance Dishwasher, Gas Stove, Microwave Hood Fan, Refrigerator, Washer/Dryer Stacked, Window Coverings
Laundry In Unit
Exterior
Garage Assigned, Tandem, Underground
Garage Description Assigned, Tandem, Underground
Community Features Park, Playground, Schools Nearby, Shopping Nearby, Sidewalks, Street Lights, Walking/Bike Paths
Amenities Available Elevator(s), Fitness Center, Parking, Recreation Facilities, Recreation Room, Roof Deck, Sauna, Secured Parking, Snow Removal, Storage, Trash, Visitor Parking
Porch Balcony(s)
Parking Type Assigned, Tandem, Underground
Exposure NW
Total Parking Spaces 2
Building
Story 32
Foundation Poured Concrete
Architectural Style High-Rise (5+)
Level or Stories Single Level Unit
Structure Type Brick,Concrete,Metal Siding
Others
HOA Fee Include Amenities of HOA/Condo,Caretaker,Common Area Maintenance,Gas,Heat,Insurance,Maintenance Grounds,Parking,Professional Management,Reserve Fund Contributions,Residential Manager,Security,Sewer,Snow Removal,Trash,Water
Restrictions Easement Registered On Title,Pet Restrictions or Board approval Required,Restrictive Covenant-Building Design/Size
Ownership Private
Pets Description Restrictions

"My job is to find and attract mastery-based agents to the office, protect the culture, and make sure everyone is happy! "







