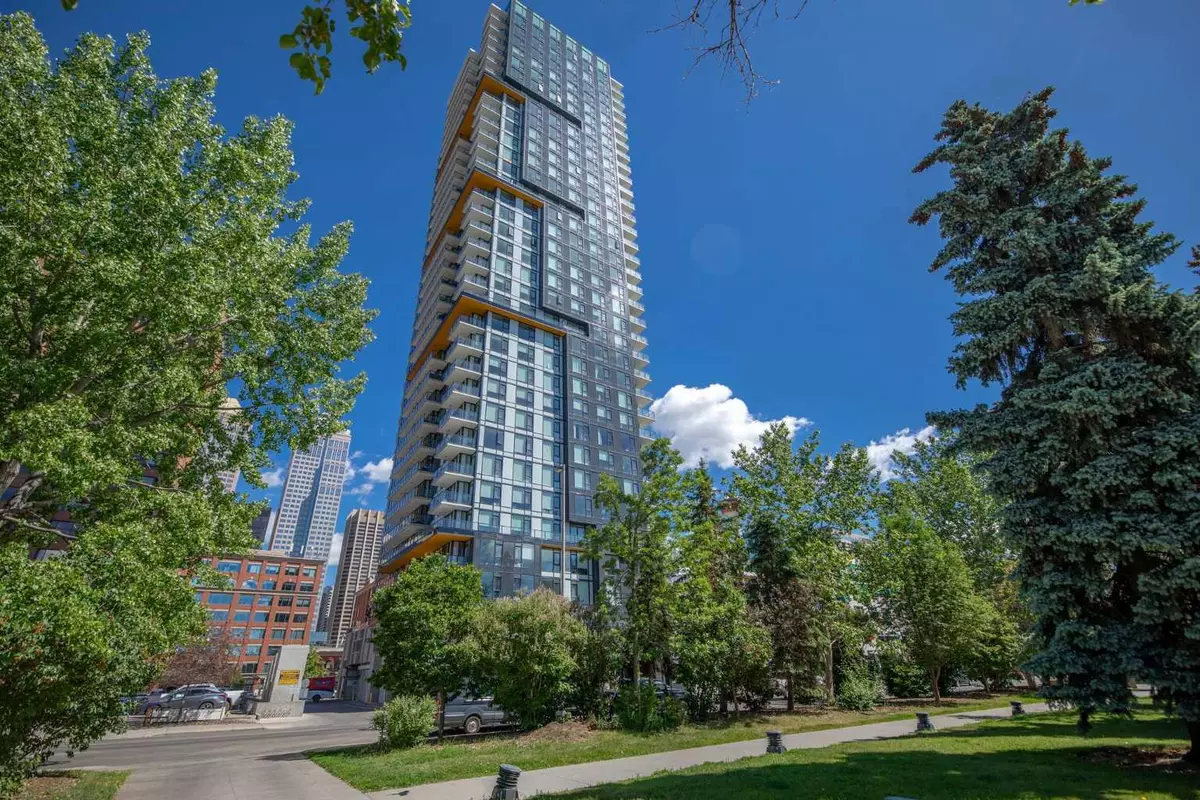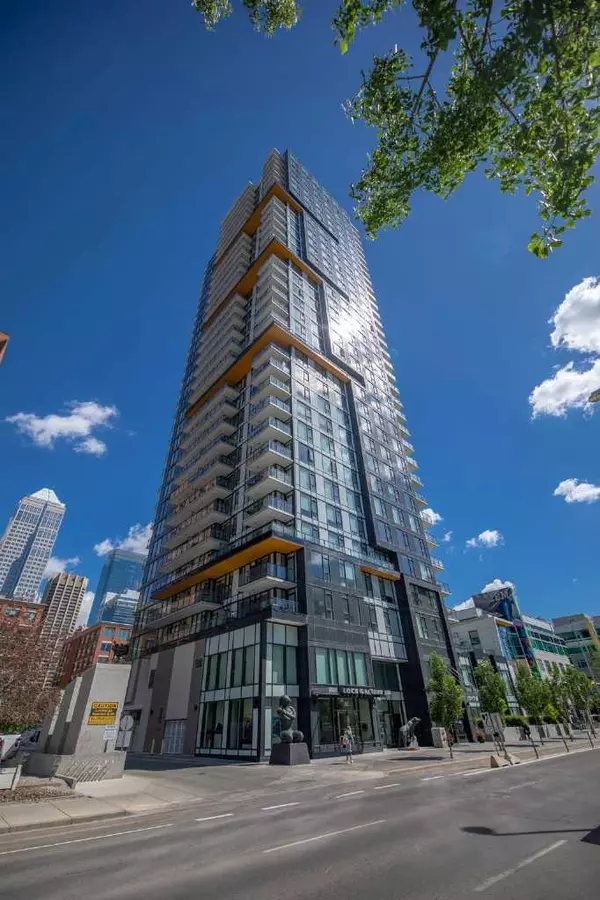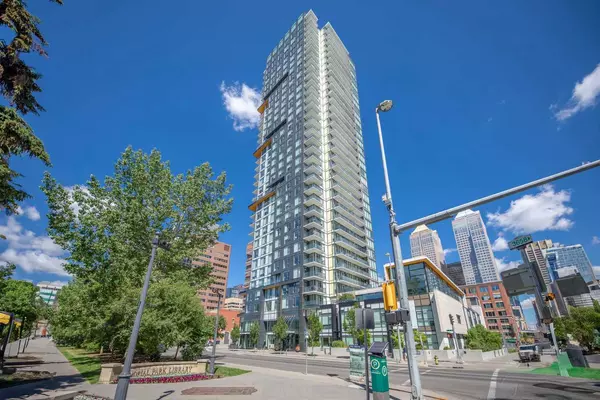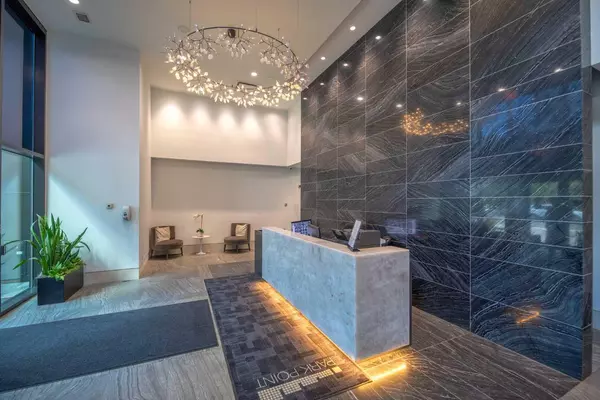
2 Beds
2 Baths
762 SqFt
2 Beds
2 Baths
762 SqFt
Key Details
Property Type Condo
Sub Type Apartment
Listing Status Active
Purchase Type For Sale
Square Footage 762 sqft
Price per Sqft $719
Subdivision Beltline
MLS® Listing ID A2145308
Style High-Rise (5+)
Bedrooms 2
Full Baths 2
Condo Fees $610/mo
Originating Board Calgary
Year Built 2018
Annual Tax Amount $3,097
Tax Year 2024
Property Description
Only 6 YEARS OLD and meticulously maintained, this building features 24-HOUR CONCIERGE and SECURITY, ensuring peace of mind. With three high-speed elevators, a large BIKE ROOM, UNDERGROUND VISITOR AND RESIDENT PARKING and PACKAGE RECEPTION, convenience is at your fingertips. Enjoy a tranquil ZEN GARDEN within the building, and take advantage of the state-of-the-art GYM, SAUNA, RECREATION ROOM, and OUTDOOR BBQ facilities.
Situated on the 26th floor, this apartment offers UNOBSTRUCTED PANORAMIC EAST-FACING views that flood the space with NATURAL LIGHT. Arguably one of the BEST 2 bedroom plans in this building, the OPEN-CONCEPT floor plan boasts a seamless flow between the living and dining areas, free from any pillars or obstructions. The HIGH-END kitchen features BUILT-IN STAINLESS STEEL appliances, a GAS cooktop, and ample STORAGE space.
Fully separated bedrooms provide maximum privacy with large closets. The primary bedroom boasts an ENSUITE bath, while the secondary bedroom has DIRECT ACCESS to the other bathroom from WITHIN THE BEDROOM. Both bathrooms are beautifully finished to the highest standards. Condo fees cover heat, gas, water, sewer, and AC—only electricity and cable/internet are extra.
Additional perks include a GUEST SUITE available for a reasonable fee for visiting friends and family. PETS are welcome with board approval, and long-term rentals are also permitted with board approval. On-site concierge/security staff and a highly responsive management company provide outstanding service.
This exquisite apartment features NEW HIGH-END LAMINATE flooring (installed January 2024). Move-in ready and in pristine condition, this residence offers a blend of elegance, comfort, and modern convenience. Don’t miss the opportunity to make this extraordinary apartment your new home. CALL YOUR FAVORITE REALTOR NOW AND BOOK YOUR SHOWING TODAY! :)
Location
Province AB
County Calgary
Area Cal Zone Cc
Zoning CC-X
Direction S
Rooms
Other Rooms 1
Interior
Interior Features Built-in Features, Open Floorplan
Heating Fan Coil
Cooling Central Air
Flooring Ceramic Tile, Laminate
Inclusions NA
Appliance Built-In Oven, Built-In Refrigerator, Dishwasher, Dryer, Garburator, Gas Cooktop, Microwave, Range Hood, Washer, Window Coverings
Laundry In Unit
Exterior
Garage Underground
Garage Description Underground
Community Features Park, Schools Nearby, Shopping Nearby, Sidewalks, Street Lights, Walking/Bike Paths
Amenities Available Bicycle Storage, Car Wash, Elevator(s), Fitness Center, Guest Suite, Parking, Recreation Room, Sauna, Secured Parking, Snow Removal, Visitor Parking
Porch Balcony(s)
Parking Type Underground
Exposure E
Total Parking Spaces 1
Building
Story 34
Architectural Style High-Rise (5+)
Level or Stories Single Level Unit
Structure Type Concrete
Others
HOA Fee Include Amenities of HOA/Condo,Common Area Maintenance,Gas,Heat,Insurance,Parking,Professional Management,Reserve Fund Contributions,Residential Manager,Security,Security Personnel,Sewer,Snow Removal,Trash,Water
Restrictions Board Approval
Ownership Private,REALTOR®/Seller; Realtor Has Interest
Pets Description Restrictions, Yes

"My job is to find and attract mastery-based agents to the office, protect the culture, and make sure everyone is happy! "







