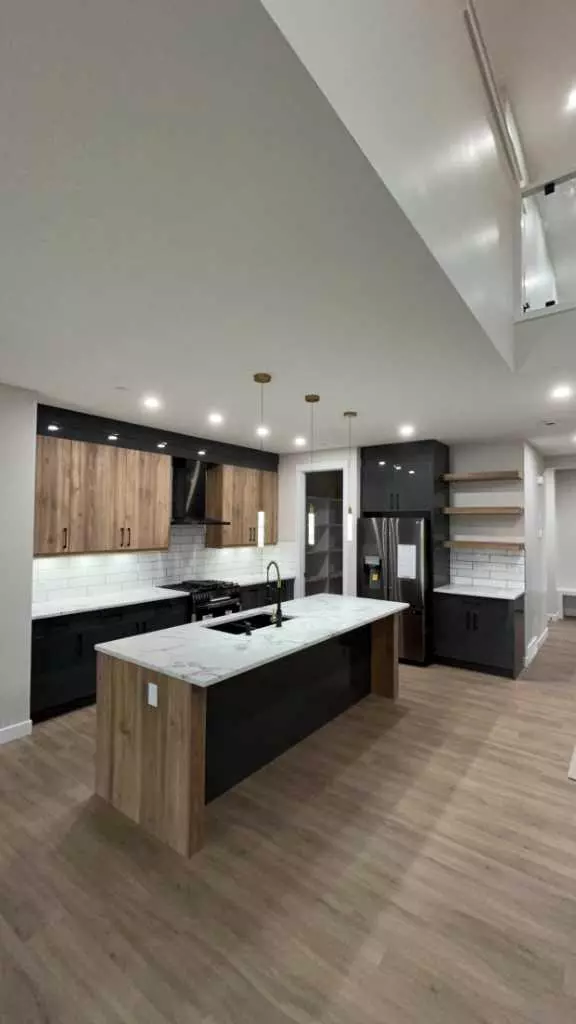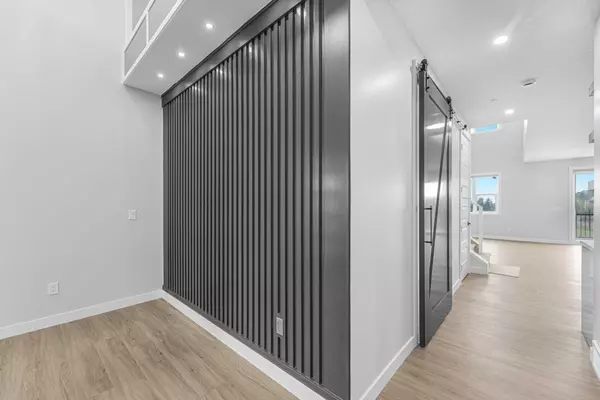
3 Beds
3 Baths
2,310 SqFt
3 Beds
3 Baths
2,310 SqFt
Key Details
Property Type Single Family Home
Sub Type Detached
Listing Status Active
Purchase Type For Sale
Square Footage 2,310 sqft
Price per Sqft $320
Subdivision Lakes Of Muirfield
MLS® Listing ID A2144245
Style 2 Storey
Bedrooms 3
Full Baths 2
Half Baths 1
HOA Fees $85/mo
HOA Y/N 1
Originating Board Calgary
Year Built 2024
Lot Size 6,700 Sqft
Acres 0.15
Property Description
Location
Province AB
County Wheatland County
Zoning R-1
Direction E
Rooms
Other Rooms 1
Basement Full, Unfinished
Interior
Interior Features Built-in Features, Closet Organizers, Double Vanity, High Ceilings, Kitchen Island, No Animal Home, No Smoking Home, Open Floorplan, Pantry, Vaulted Ceiling(s), Walk-In Closet(s)
Heating Forced Air
Cooling None
Flooring Vinyl Plank
Fireplaces Number 1
Fireplaces Type Decorative, Gas
Appliance Dishwasher, Dryer, Electric Range, Microwave, Refrigerator, Washer
Laundry Laundry Room, Sink, Upper Level
Exterior
Garage Aggregate, Drive Through, Garage Door Opener, Insulated, Oversized, Triple Garage Attached
Garage Spaces 3.0
Garage Description Aggregate, Drive Through, Garage Door Opener, Insulated, Oversized, Triple Garage Attached
Fence Partial
Community Features Clubhouse, Golf, Park, Playground, Schools Nearby, Shopping Nearby
Amenities Available Golf Course, Picnic Area, Playground, Recreation Facilities
Waterfront Description Pond
Roof Type Asphalt Shingle
Porch Deck
Lot Frontage 49.22
Parking Type Aggregate, Drive Through, Garage Door Opener, Insulated, Oversized, Triple Garage Attached
Total Parking Spaces 6
Building
Lot Description Back Yard, Backs on to Park/Green Space, Creek/River/Stream/Pond, No Neighbours Behind, Views
Foundation Poured Concrete
Architectural Style 2 Storey
Level or Stories Two
Structure Type Cement Fiber Board,Stone
New Construction Yes
Others
Restrictions Architectural Guidelines
Ownership Private

"My job is to find and attract mastery-based agents to the office, protect the culture, and make sure everyone is happy! "







