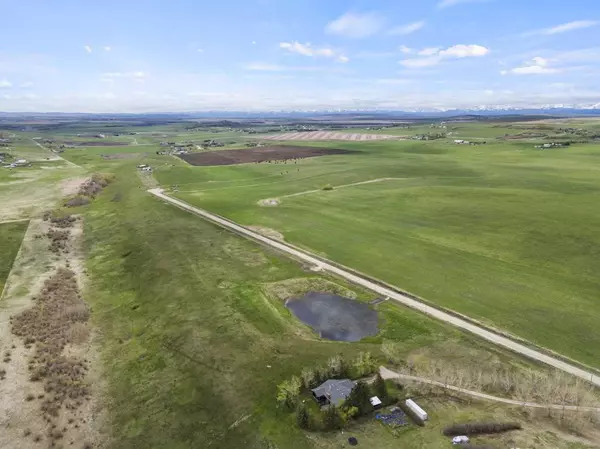
4 Beds
2 Baths
2,057 SqFt
4 Beds
2 Baths
2,057 SqFt
Key Details
Property Type Single Family Home
Sub Type Detached
Listing Status Active
Purchase Type For Sale
Square Footage 2,057 sqft
Price per Sqft $971
MLS® Listing ID A2145407
Style Acreage with Residence,Bungalow
Bedrooms 4
Full Baths 2
Originating Board Calgary
Year Built 1978
Annual Tax Amount $4,352
Tax Year 2024
Lot Size 46.650 Acres
Acres 46.65
Property Description
Location
Province AB
County Foothills County
Zoning CRA
Direction W
Rooms
Other Rooms 1
Basement Partial, Partially Finished
Interior
Interior Features Breakfast Bar, Built-in Features, Closet Organizers, Double Vanity, Kitchen Island, Open Floorplan, Recessed Lighting, Storage, Walk-In Closet(s)
Heating Forced Air, Natural Gas
Cooling None
Flooring Tile, Vinyl
Fireplaces Number 3
Fireplaces Type Gas, Wood Burning, Wood Burning Stove
Inclusions None
Appliance Bar Fridge, Dishwasher, Dryer, Gas Stove, Refrigerator, Washer, Window Coverings
Laundry Main Level
Exterior
Garage Double Garage Attached
Garage Spaces 2.0
Garage Description Double Garage Attached
Fence Partial
Community Features None
Roof Type Asphalt Shingle
Porch Deck, Front Porch
Parking Type Double Garage Attached
Building
Lot Description Many Trees, Private, Treed
Foundation Poured Concrete
Sewer Septic Tank
Water Well
Architectural Style Acreage with Residence, Bungalow
Level or Stories One
Structure Type Wood Frame,Wood Siding
Others
Restrictions Utility Right Of Way
Ownership Private

"My job is to find and attract mastery-based agents to the office, protect the culture, and make sure everyone is happy! "







