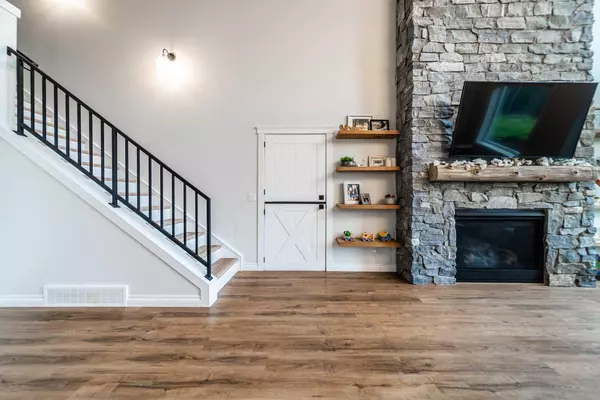
7 Beds
5 Baths
7,312 SqFt
7 Beds
5 Baths
7,312 SqFt
Key Details
Property Type Single Family Home
Sub Type Detached
Listing Status Active
Purchase Type For Sale
Square Footage 7,312 sqft
Price per Sqft $314
MLS® Listing ID A2149410
Style 2 Storey,Acreage with Residence
Bedrooms 7
Full Baths 5
Originating Board Calgary
Year Built 2021
Annual Tax Amount $9,447
Tax Year 2024
Lot Size 27.540 Acres
Acres 27.54
Property Description
Location
Province AB
County Foothills County
Zoning A
Direction W
Rooms
Other Rooms 1
Basement Crawl Space, Partial
Interior
Interior Features Bar, Beamed Ceilings, Built-in Features, Ceiling Fan(s), Closet Organizers, Double Vanity, Granite Counters, High Ceilings, Kitchen Island, Low Flow Plumbing Fixtures, No Smoking Home, Open Floorplan, Pantry, Primary Downstairs, See Remarks, Separate Entrance, Soaking Tub, Storage, Vinyl Windows, Walk-In Closet(s)
Heating Boiler, Forced Air, Natural Gas, Radiant, See Remarks
Cooling Central Air
Flooring Concrete, Laminate, See Remarks, Tile
Fireplaces Number 2
Fireplaces Type Gas, Living Room, Mantle, See Remarks, Stone
Appliance See Remarks
Laundry Common Area, Laundry Room, Main Level, See Remarks, Sink
Exterior
Garage Additional Parking, Gravel Driveway, Off Street, Other, Parking Pad, RV Access/Parking, See Remarks
Garage Description Additional Parking, Gravel Driveway, Off Street, Other, Parking Pad, RV Access/Parking, See Remarks
Fence Fenced
Community Features None
Utilities Available Natural Gas Paid, Electricity Paid For, Water Available
Roof Type Metal,See Remarks
Porch Deck, Patio, Pergola, See Remarks
Parking Type Additional Parking, Gravel Driveway, Off Street, Other, Parking Pad, RV Access/Parking, See Remarks
Total Parking Spaces 6
Building
Lot Description Corner Lot, Dog Run Fenced In, Irregular Lot, Landscaped, Pasture, Private, See Remarks, Treed, Views
Building Description Metal Frame,Metal Siding ,See Remarks, There is a Garage/Shop Steel Frame package 30 by 42 feet that comes with the sale of the property. It is the same materials used to erect the House and just needs to be Finished. Already approved by the MD of Foothills.
Foundation Poured Concrete
Sewer Mound Septic, Septic Tank
Water Well
Architectural Style 2 Storey, Acreage with Residence
Level or Stories One and One Half
Structure Type Metal Frame,Metal Siding ,See Remarks
Others
Restrictions Restrictive Covenant,Utility Right Of Way
Ownership Private

"My job is to find and attract mastery-based agents to the office, protect the culture, and make sure everyone is happy! "







