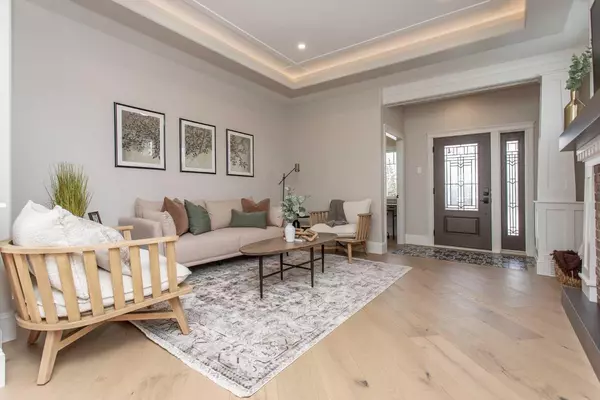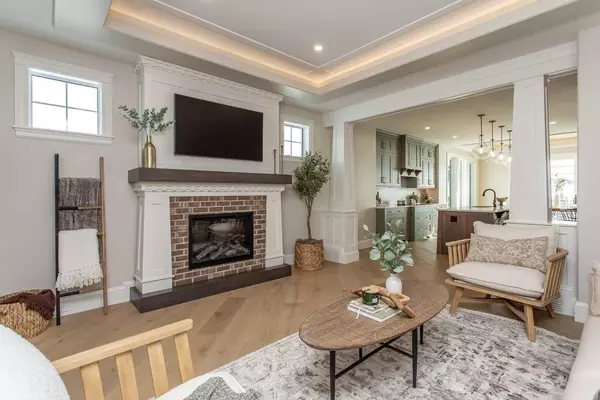
4 Beds
3 Baths
1,266 SqFt
4 Beds
3 Baths
1,266 SqFt
Key Details
Property Type Single Family Home
Sub Type Detached
Listing Status Active
Purchase Type For Sale
Square Footage 1,266 sqft
Price per Sqft $1,105
Subdivision Sixty West
MLS® Listing ID A2149669
Style Bungalow
Bedrooms 4
Full Baths 2
Half Baths 1
Originating Board Central Alberta
Year Built 2023
Annual Tax Amount $5,861
Tax Year 2024
Lot Size 4,208 Sqft
Acres 0.1
Property Description
Location
Province AB
County Red Deer County
Zoning R5
Direction NW
Rooms
Other Rooms 1
Basement Finished, Full
Interior
Interior Features Kitchen Island, Quartz Counters, Recessed Lighting, Tray Ceiling(s)
Heating Fireplace(s), Forced Air, Natural Gas
Cooling Central Air
Flooring Carpet, Hardwood, Tile
Fireplaces Number 1
Fireplaces Type Brick Facing, Electric, Living Room, Mantle
Inclusions Fridge, Double Oven, Induction Cooktop, Dishwasher, Hood Fan, Washer/Dryer Stacked, Air Conditioner, EV Charger Roughed-In(In Garage), Landscaping, Fence
Appliance Central Air Conditioner, Dishwasher, Double Oven, Induction Cooktop, Range Hood, Refrigerator, Washer/Dryer Stacked
Laundry Main Level
Exterior
Garage Concrete Driveway, Heated Garage, Oversized, Single Garage Attached
Garage Spaces 2.0
Garage Description Concrete Driveway, Heated Garage, Oversized, Single Garage Attached
Fence Partial
Community Features Golf, Lake, Schools Nearby, Shopping Nearby
Roof Type Asphalt Shingle
Porch Deck, Front Porch
Lot Frontage 42.0
Parking Type Concrete Driveway, Heated Garage, Oversized, Single Garage Attached
Total Parking Spaces 4
Building
Lot Description Rectangular Lot
Foundation ICF Block
Architectural Style Bungalow
Level or Stories One
Structure Type Brick,Other
New Construction Yes
Others
Restrictions None Known
Tax ID 92474918
Ownership Private

"My job is to find and attract mastery-based agents to the office, protect the culture, and make sure everyone is happy! "







