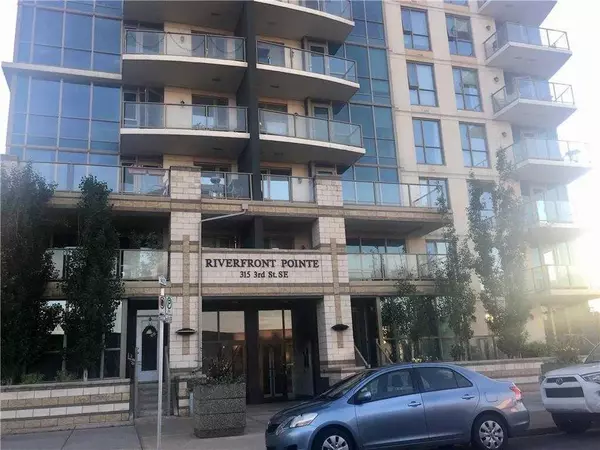
2 Beds
2 Baths
763 SqFt
2 Beds
2 Baths
763 SqFt
Key Details
Property Type Condo
Sub Type Apartment
Listing Status Active
Purchase Type For Sale
Square Footage 763 sqft
Price per Sqft $484
Subdivision Downtown East Village
MLS® Listing ID A2150329
Style High-Rise (5+)
Bedrooms 2
Full Baths 2
Condo Fees $499/mo
Originating Board Calgary
Year Built 2009
Annual Tax Amount $1,816
Tax Year 2024
Property Description
Location
Province AB
County Calgary
Area Cal Zone Cc
Zoning CC-ET
Direction E
Rooms
Other Rooms 1
Interior
Interior Features See Remarks
Heating Baseboard
Cooling None
Flooring Ceramic Tile, Vinyl Plank
Appliance Dishwasher, Electric Stove, Microwave Hood Fan, Refrigerator, Washer/Dryer, Window Coverings
Laundry In Unit
Exterior
Garage Underground
Garage Description Underground
Community Features Park, Shopping Nearby, Sidewalks, Street Lights, Walking/Bike Paths
Amenities Available Elevator(s), Parking, Visitor Parking
Porch Balcony(s)
Parking Type Underground
Exposure E
Total Parking Spaces 1
Building
Story 9
Architectural Style High-Rise (5+)
Level or Stories Single Level Unit
Structure Type Brick,Concrete
Others
HOA Fee Include Amenities of HOA/Condo,Common Area Maintenance,Electricity,Heat,Insurance,Maintenance Grounds,Professional Management,Reserve Fund Contributions
Restrictions None Known
Tax ID 91280472
Ownership Private
Pets Description Call

"My job is to find and attract mastery-based agents to the office, protect the culture, and make sure everyone is happy! "







