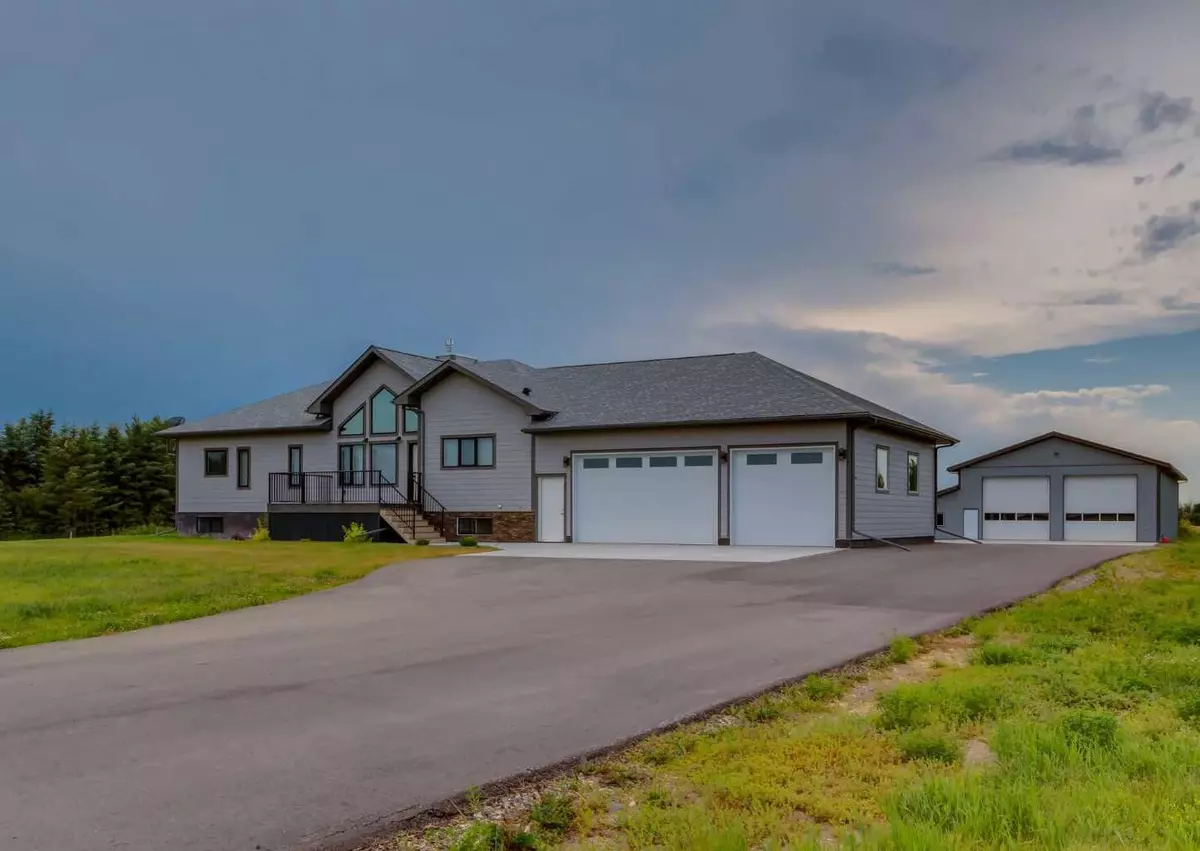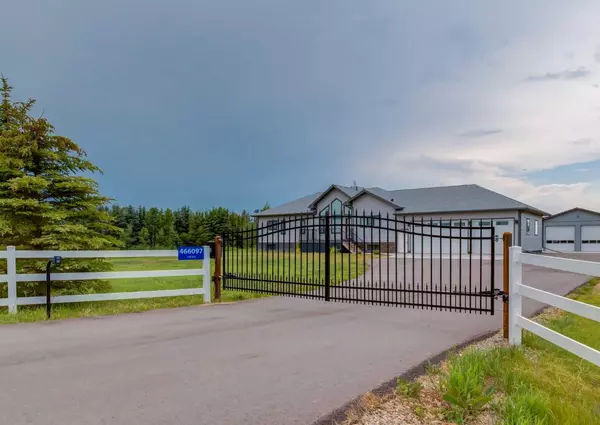
5 Beds
4 Baths
1,870 SqFt
5 Beds
4 Baths
1,870 SqFt
Key Details
Property Type Single Family Home
Sub Type Detached
Listing Status Active
Purchase Type For Sale
Square Footage 1,870 sqft
Price per Sqft $852
Subdivision Alderwood
MLS® Listing ID A2150537
Style Acreage with Residence,Bungalow
Bedrooms 5
Full Baths 3
Half Baths 1
Originating Board Calgary
Year Built 2022
Annual Tax Amount $6,191
Tax Year 2024
Lot Size 6.050 Acres
Acres 6.05
Property Description
Location
Province AB
County Foothills County
Zoning CR
Direction E
Rooms
Other Rooms 1
Basement Finished, Full
Interior
Interior Features Breakfast Bar, Built-in Features, Ceiling Fan(s), Chandelier, Closet Organizers, Double Vanity, Granite Counters, High Ceilings, Kitchen Island, Open Floorplan, Pantry, Recessed Lighting, Soaking Tub, Storage, Vaulted Ceiling(s)
Heating In Floor, Forced Air, Natural Gas
Cooling Central Air
Flooring Carpet, Tile, Vinyl Plank
Fireplaces Number 1
Fireplaces Type Dining Room, Double Sided, Gas, Living Room
Inclusions TV mounts, desk in bedroom, awning by west deck
Appliance Central Air Conditioner, Dishwasher, Dryer, Electric Stove, Garage Control(s), Microwave, Range Hood, Refrigerator, Washer, Water Distiller, Water Softener, Window Coverings
Laundry Main Level
Exterior
Garage 220 Volt Wiring, Additional Parking, Concrete Driveway, Electric Gate, Garage Door Opener, Gated, Heated Garage, Insulated, Oversized, Paved, See Remarks, Triple Garage Attached, Workshop in Garage
Garage Spaces 6.0
Garage Description 220 Volt Wiring, Additional Parking, Concrete Driveway, Electric Gate, Garage Door Opener, Gated, Heated Garage, Insulated, Oversized, Paved, See Remarks, Triple Garage Attached, Workshop in Garage
Fence Fenced
Community Features Schools Nearby, Shopping Nearby
Roof Type Asphalt Shingle
Porch Awning(s), Deck
Parking Type 220 Volt Wiring, Additional Parking, Concrete Driveway, Electric Gate, Garage Door Opener, Gated, Heated Garage, Insulated, Oversized, Paved, See Remarks, Triple Garage Attached, Workshop in Garage
Total Parking Spaces 10
Building
Lot Description Cul-De-Sac, Landscaped, Level, Many Trees, Underground Sprinklers, Paved, Private, Rectangular Lot
Building Description Cement Fiber Board,Wood Frame, 3520 sq.ft. shop with tons of windows, concrete floors with in-floor drain in both ends of the shop, 14' doors, power, water, gas, & sewer line to the shop. 9'9'x16' office with bathroom roughed in.
Foundation ICF Block
Sewer Septic Field, Septic Tank
Water Well
Architectural Style Acreage with Residence, Bungalow
Level or Stories One
Structure Type Cement Fiber Board,Wood Frame
Others
Restrictions Utility Right Of Way
Tax ID 93155151
Ownership Private

"My job is to find and attract mastery-based agents to the office, protect the culture, and make sure everyone is happy! "







