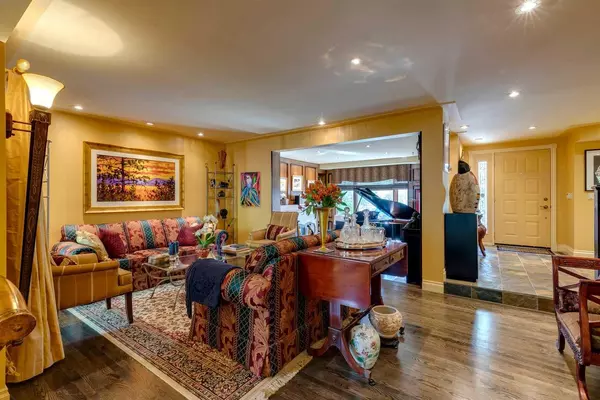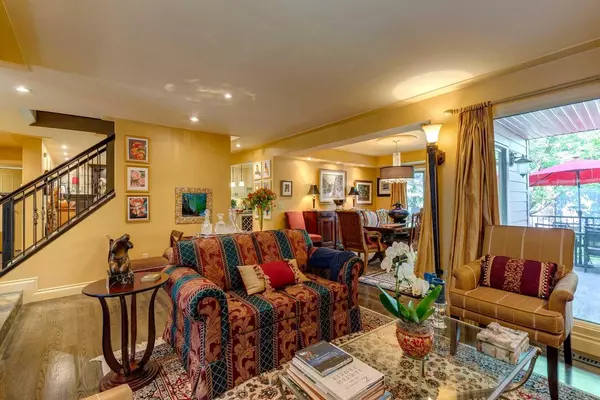
3 Beds
3 Baths
2,811 SqFt
3 Beds
3 Baths
2,811 SqFt
Key Details
Property Type Single Family Home
Sub Type Semi Detached (Half Duplex)
Listing Status Active
Purchase Type For Sale
Square Footage 2,811 sqft
Price per Sqft $302
Subdivision Oakridge
MLS® Listing ID A2153784
Style 2 Storey,Side by Side
Bedrooms 3
Full Baths 2
Half Baths 1
Condo Fees $742
Originating Board Calgary
Year Built 1979
Annual Tax Amount $3,661
Tax Year 2024
Property Description
Location
Province AB
County Calgary
Area Cal Zone S
Zoning M-CG d14
Direction E
Rooms
Other Rooms 1
Basement Finished, Full
Interior
Interior Features Bidet, Bookcases, Breakfast Bar, Built-in Features, Chandelier, Closet Organizers, Crown Molding, Double Vanity, Granite Counters, Recessed Lighting, Storage, Sump Pump(s), Tray Ceiling(s), Walk-In Closet(s)
Heating Forced Air
Cooling Central Air
Flooring Carpet, Hardwood
Fireplaces Number 3
Fireplaces Type Den, Gas Log, Gas Starter, Kitchen, Mantle, Marble, Primary Bedroom
Inclusions Aquarium built into underneath the stairs, fridge & freezer in garage, fireplace screen in second dining room, chest freezer in basement
Appliance Dishwasher, Double Oven, Dryer, Garage Control(s), Gas Cooktop, Microwave, Range Hood, Refrigerator, Warming Drawer, Washer, Window Coverings
Laundry In Basement, Laundry Room, Upper Level
Exterior
Garage Double Garage Attached, Driveway, Electric Gate, Front Drive, Garage Faces Front, Gated, Off Street, On Street
Garage Spaces 2.0
Garage Description Double Garage Attached, Driveway, Electric Gate, Front Drive, Garage Faces Front, Gated, Off Street, On Street
Fence Partial
Community Features Gated, Park, Shopping Nearby, Sidewalks, Street Lights, Walking/Bike Paths
Amenities Available Visitor Parking
Roof Type Concrete
Porch Balcony(s), Patio, Porch
Parking Type Double Garage Attached, Driveway, Electric Gate, Front Drive, Garage Faces Front, Gated, Off Street, On Street
Total Parking Spaces 4
Building
Lot Description Cul-De-Sac, Low Maintenance Landscape, Interior Lot, Treed
Foundation Poured Concrete
Architectural Style 2 Storey, Side by Side
Level or Stories Two
Structure Type Brick,Wood Siding
Others
HOA Fee Include Common Area Maintenance,Insurance,Maintenance Grounds,Reserve Fund Contributions,Snow Removal
Restrictions Adult Living,Pet Restrictions or Board approval Required
Ownership Private
Pets Description Restrictions, Cats OK, Dogs OK

"My job is to find and attract mastery-based agents to the office, protect the culture, and make sure everyone is happy! "







