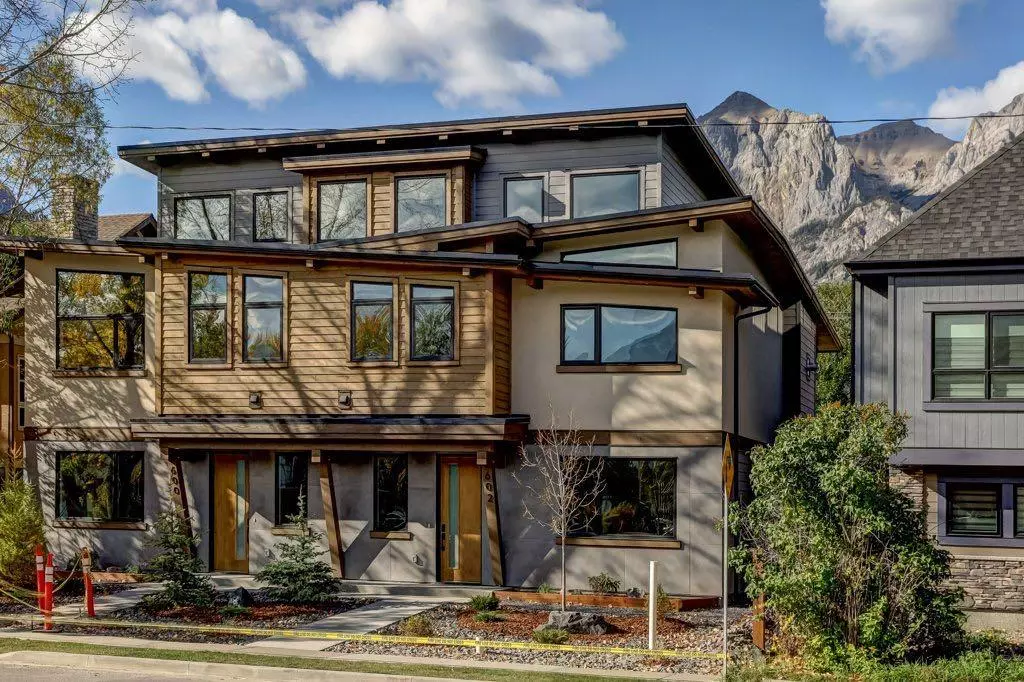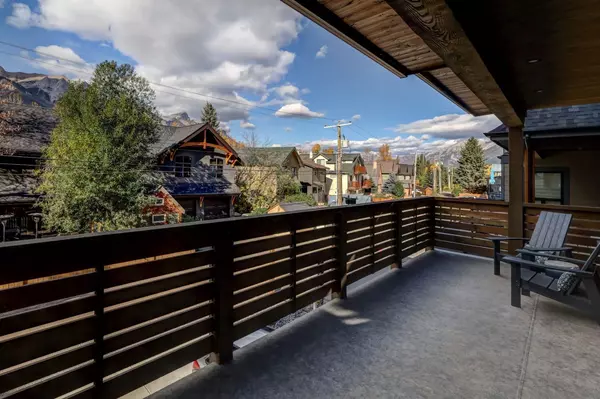
3 Beds
3 Baths
2,173 SqFt
3 Beds
3 Baths
2,173 SqFt
Key Details
Property Type Single Family Home
Sub Type Semi Detached (Half Duplex)
Listing Status Active
Purchase Type For Sale
Square Footage 2,173 sqft
Price per Sqft $966
Subdivision South Canmore
MLS® Listing ID A2154884
Style 3 Storey,Side by Side
Bedrooms 3
Full Baths 2
Half Baths 1
Originating Board Calgary
Year Built 2024
Annual Tax Amount $7,500
Tax Year 2024
Lot Size 2,580 Sqft
Acres 0.06
Property Description
Location
Province AB
County Bighorn No. 8, M.d. Of
Zoning R2
Direction SE
Rooms
Other Rooms 1
Basement None
Interior
Interior Features Beamed Ceilings, Breakfast Bar, Central Vacuum, Closet Organizers, Double Vanity, Granite Counters, Kitchen Island, Low Flow Plumbing Fixtures, Open Floorplan, Recessed Lighting, Walk-In Closet(s)
Heating In Floor, Fireplace(s), Forced Air, Natural Gas
Cooling ENERGY STAR Qualified Equipment
Flooring Ceramic Tile, Concrete, Hardwood
Fireplaces Number 1
Fireplaces Type Gas
Inclusions None
Appliance Dishwasher, Electric Range, ENERGY STAR Qualified Freezer, ENERGY STAR Qualified Refrigerator, Garage Control(s), Microwave, Range Hood, Refrigerator, Washer/Dryer
Laundry Laundry Room
Exterior
Garage Double Garage Attached
Garage Spaces 4.0
Garage Description Double Garage Attached
Fence None
Community Features None
Roof Type Asphalt Shingle
Porch Balcony(s)
Lot Frontage 30.0
Parking Type Double Garage Attached
Total Parking Spaces 4
Building
Lot Description Back Lane, Few Trees, Low Maintenance Landscape, Interior Lot
Foundation Poured Concrete
Architectural Style 3 Storey, Side by Side
Level or Stories Three Or More
Structure Type Concrete,Post & Beam,Stucco,Wood Frame,Wood Siding
New Construction Yes
Others
Restrictions None Known
Tax ID 56484775
Ownership REALTOR®/Seller; Realtor Has Interest

"My job is to find and attract mastery-based agents to the office, protect the culture, and make sure everyone is happy! "







