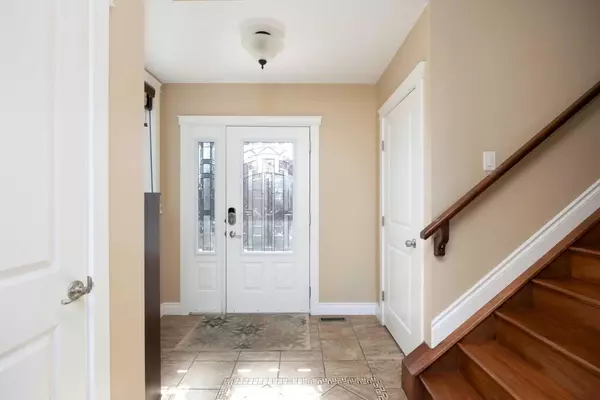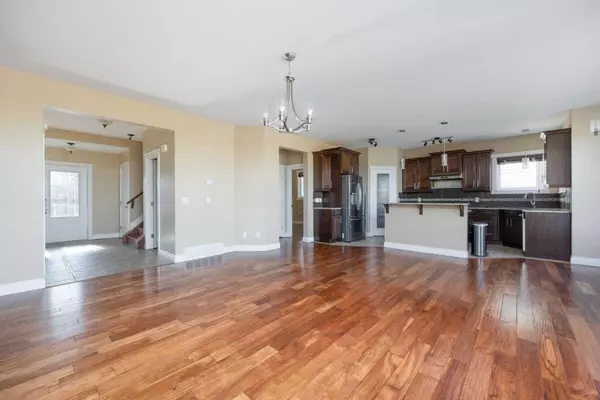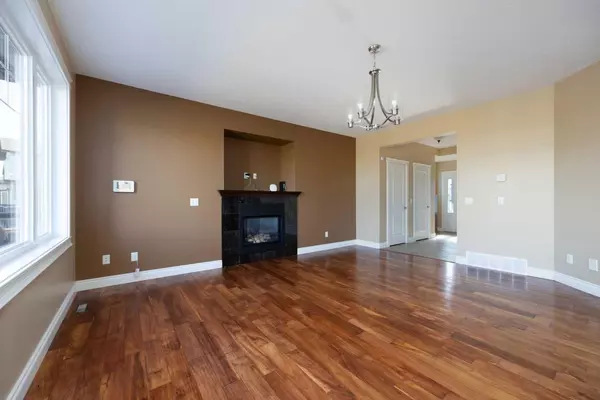
6 Beds
4 Baths
2,353 SqFt
6 Beds
4 Baths
2,353 SqFt
Key Details
Property Type Single Family Home
Sub Type Detached
Listing Status Active
Purchase Type For Sale
Square Footage 2,353 sqft
Price per Sqft $297
Subdivision Eagle Ridge
MLS® Listing ID A2154967
Style 2 Storey
Bedrooms 6
Full Baths 3
Half Baths 1
Originating Board Fort McMurray
Year Built 2010
Annual Tax Amount $3,173
Tax Year 2024
Lot Size 5,014 Sqft
Acres 0.12
Property Description
Location
Province AB
County Wood Buffalo
Area Fm Nw
Zoning R1
Direction N
Rooms
Other Rooms 1
Basement Separate/Exterior Entry, Finished, Full, Suite, Walk-Out To Grade
Interior
Interior Features Granite Counters, High Ceilings, Kitchen Island, No Smoking Home, Open Floorplan
Heating Floor Furnace, Natural Gas
Cooling Central Air
Flooring Ceramic Tile, Hardwood
Fireplaces Number 1
Fireplaces Type Gas
Inclusions Fridge x2, stove x2, dishwasher, washer/dryer x 2, central a/c, heater in garage
Appliance See Remarks
Laundry In Basement, Main Level
Exterior
Garage Aggregate, Double Garage Attached
Garage Spaces 2.0
Garage Description Aggregate, Double Garage Attached
Fence Partial
Community Features Playground, Schools Nearby, Shopping Nearby, Walking/Bike Paths
Roof Type Asphalt Shingle
Porch Deck
Parking Type Aggregate, Double Garage Attached
Total Parking Spaces 4
Building
Lot Description Views
Foundation Poured Concrete
Architectural Style 2 Storey
Level or Stories Two
Structure Type See Remarks
Others
Restrictions None Known
Tax ID 91976986
Ownership Private

"My job is to find and attract mastery-based agents to the office, protect the culture, and make sure everyone is happy! "







