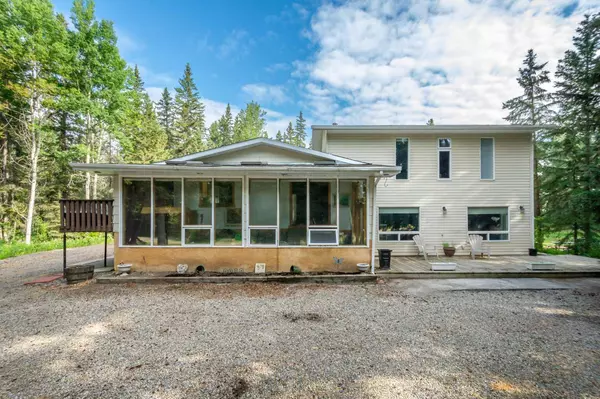
7 Beds
4 Baths
2,097 SqFt
7 Beds
4 Baths
2,097 SqFt
Key Details
Property Type Single Family Home
Sub Type Detached
Listing Status Active
Purchase Type For Sale
Square Footage 2,097 sqft
Price per Sqft $280
Subdivision Garrington Acres
MLS® Listing ID A2153842
Style 2 Storey,Acreage with Residence
Bedrooms 7
Full Baths 3
Half Baths 1
Originating Board Lethbridge and District
Year Built 1976
Annual Tax Amount $3,352
Tax Year 2024
Lot Size 1.150 Acres
Acres 1.15
Property Description
This awe-inspiring one-owner home is nestled in the forest just 20 minutes west of Bowden in the serene Garrington Acres subdivision.
This gorgeous property provides all kinds of recreational opportunities in summer and winter, as it borders a land trust to the north, allowing direct access to miles and miles of forested trails, as well as the majestic Red Deer River.
Inside this 7 bedroom, 3 and a 1/2 bathroom home, which includes a covered sunroom, you will find many updates including paint, flooring, heating, many newer vinyl windows, window coverings, and a huge addition that was added in 2006, which includes a primary bedroom and ensuite with a spacious great room above, making it the perfect place to gather, chat, and enjoy the company of all your loved ones.
You will LOVE the taste of the fresh, exquisite well water, with a volume capacity rating at approximately 30 gallons per minute!
A new water softener was installed in 2000 and a new septic system was installed in 2013 with a total capacity of 1500 gallons.
A new boiler system with a very large hot water holding tank was added in 2014 ensuring you will always have the hot water you need regardless of how many visitors you have.
The boiler also works with the forced air furnace ducts using hot water coils with 4 zones to ensure a low monthly utility bill.
In addition, 2 woodburning stoves can lower your utility bill even more and give you the peace of mind that you and your loved ones will stay cozy and warm during those epic Alberta winter storms.
Outside you will notice the newer shingles (2016) on both the home and large double detached garage along with the long "drive through" driveway allowing plenty of room for trailers, boats, RVs and all the vehicles you need parking for during your big holiday get togethers!
Behind the home is a large garden with a lot of lawn area for playing outdoor games with as many people as you want, along with a firepit area that will ensure you have hours of fun together roasting hot dogs and marshmallows and catching up on all the latest family happenings.
The beauty of this property with it's second-to-none location is hard to describe in words.
Call your favorite real estate agent and come see it in person today!
Location
Province AB
County Red Deer County
Zoning Residential
Direction S
Rooms
Other Rooms 1
Basement Finished, Full
Interior
Interior Features Ceiling Fan(s), French Door, Laminate Counters, Low Flow Plumbing Fixtures, No Animal Home, No Smoking Home, Skylight(s), Storage, Vaulted Ceiling(s), Vinyl Windows
Heating Baseboard, Boiler, Central, Exhaust Fan, Forced Air, Hot Water, Wood Stove
Cooling None
Flooring Carpet, Ceramic Tile, Laminate, Linoleum
Fireplaces Number 2
Fireplaces Type Basement, Living Room, Wood Burning Stove
Inclusions Hot Tub (does not currently work), Corner Desk in bonus room, All window coverings
Appliance Dishwasher, Dryer, Gas Range, Microwave, Range Hood, Refrigerator, Washer, Water Softener
Laundry In Basement
Exterior
Garage Double Garage Detached
Garage Spaces 2.0
Garage Description Double Garage Detached
Fence Partial
Community Features None
Roof Type Asphalt Shingle
Porch Balcony(s), Deck, Rear Porch
Lot Frontage 200.0
Parking Type Double Garage Detached
Total Parking Spaces 12
Building
Lot Description Back Yard, Corner Lot, Fruit Trees/Shrub(s), Lawn, Garden, No Neighbours Behind, Many Trees
Foundation ICF Block, Poured Concrete
Sewer Septic Field, Septic System
Water Well
Architectural Style 2 Storey, Acreage with Residence
Level or Stories Two
Structure Type Stucco,Vinyl Siding,Wood Siding
Others
Restrictions Underground Utility Right of Way
Tax ID 91596378
Ownership Private

"My job is to find and attract mastery-based agents to the office, protect the culture, and make sure everyone is happy! "







