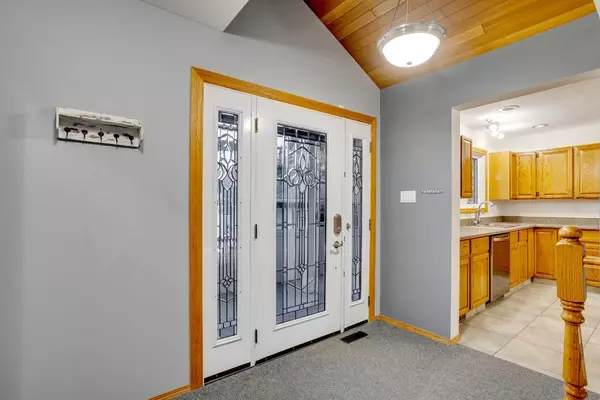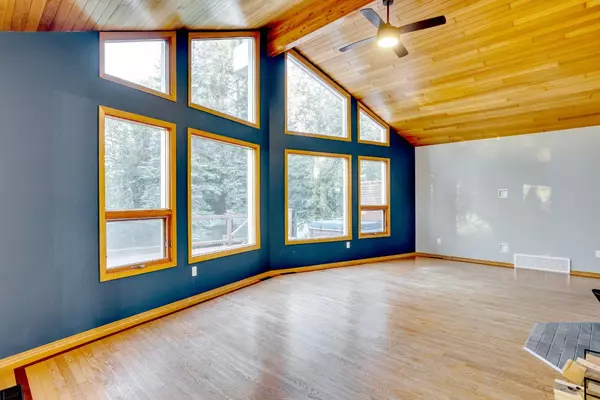
6 Beds
2 Baths
1,416 SqFt
6 Beds
2 Baths
1,416 SqFt
Key Details
Property Type Single Family Home
Sub Type Detached
Listing Status Active
Purchase Type For Sale
Square Footage 1,416 sqft
Price per Sqft $423
Subdivision Gregoire Lake
MLS® Listing ID A2155373
Style Bungalow
Bedrooms 6
Full Baths 2
Originating Board Fort McMurray
Year Built 1986
Annual Tax Amount $2,270
Tax Year 2024
Lot Size 0.308 Acres
Acres 0.31
Property Description
Location
Province AB
County Wood Buffalo
Area Fm Se
Zoning CR
Direction SW
Rooms
Basement Finished, Full
Interior
Interior Features High Ceilings, Natural Woodwork, Open Floorplan
Heating Forced Air, Wood Stove
Cooling None
Flooring Carpet, Hardwood, Tile
Fireplaces Number 2
Fireplaces Type Wood Burning
Inclusions fridge, double oven, dishwasher, washer, dryer, microwave, all window coverings, garage remote, hot tub, fire pit
Appliance Double Oven, Electric Cooktop, Microwave, Refrigerator, Washer/Dryer
Laundry In Basement
Exterior
Garage Double Garage Detached, RV Access/Parking
Garage Spaces 2.0
Garage Description Double Garage Detached, RV Access/Parking
Fence None
Community Features Lake, Park
Roof Type Asphalt Shingle
Porch Deck
Parking Type Double Garage Detached, RV Access/Parking
Total Parking Spaces 2
Building
Lot Description Back Yard, Cul-De-Sac, Lake
Foundation Wood
Architectural Style Bungalow
Level or Stories One
Structure Type Brick,Wood Frame
Others
Restrictions None Known
Tax ID 91975627
Ownership Private

"My job is to find and attract mastery-based agents to the office, protect the culture, and make sure everyone is happy! "







