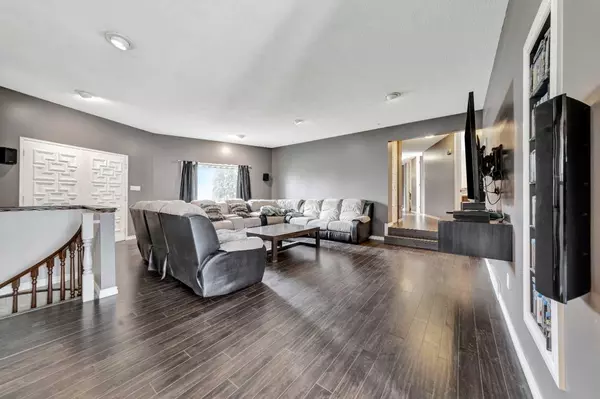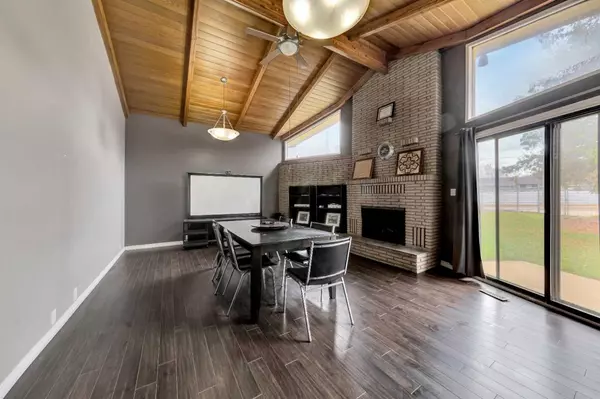
4 Beds
3 Baths
2,365 SqFt
4 Beds
3 Baths
2,365 SqFt
Key Details
Property Type Single Family Home
Sub Type Detached
Listing Status Active
Purchase Type For Sale
Square Footage 2,365 sqft
Price per Sqft $147
Subdivision West Lloydminster
MLS® Listing ID A2153907
Style Bungalow
Bedrooms 4
Full Baths 2
Half Baths 1
Originating Board Lloydminster
Year Built 1972
Annual Tax Amount $3,161
Tax Year 2024
Lot Size 0.382 Acres
Acres 0.38
Property Description
Location
Province AB
County Lloydminster
Zoning R1
Direction NE
Rooms
Other Rooms 1
Basement Partial, Unfinished, Walk-Out To Grade
Interior
Interior Features Kitchen Island, Pantry, Walk-In Closet(s)
Heating Forced Air, Natural Gas
Cooling None
Flooring Carpet, Laminate, Linoleum, Vinyl
Fireplaces Number 1
Fireplaces Type Family Room, Wood Burning
Appliance Built-In Oven, Dishwasher, Dryer, Refrigerator, Stove(s), Washer, Window Coverings
Laundry In Bathroom, Main Level
Exterior
Garage Carport, Double Garage Detached, Driveway, Heated Garage, Insulated, RV Access/Parking
Garage Spaces 2.0
Garage Description Carport, Double Garage Detached, Driveway, Heated Garage, Insulated, RV Access/Parking
Fence Fenced
Community Features Sidewalks, Street Lights
Roof Type Asphalt Shingle
Porch Patio
Lot Frontage 47.0
Parking Type Carport, Double Garage Detached, Driveway, Heated Garage, Insulated, RV Access/Parking
Total Parking Spaces 2
Building
Lot Description Back Lane, Back Yard, Cul-De-Sac, Front Yard, Lawn, Irregular Lot, Landscaped, Underground Sprinklers, Treed
Foundation Poured Concrete
Architectural Style Bungalow
Level or Stories One
Structure Type Stucco,Wood Frame,Wood Siding
Others
Restrictions None Known
Tax ID 56793056
Ownership Private

"My job is to find and attract mastery-based agents to the office, protect the culture, and make sure everyone is happy! "







