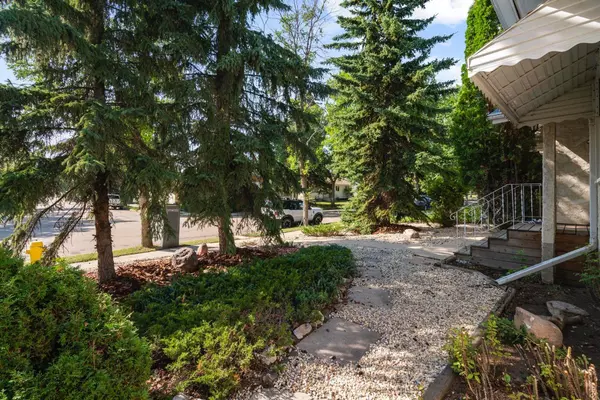
2 Beds
2 Baths
890 SqFt
2 Beds
2 Baths
890 SqFt
Key Details
Property Type Single Family Home
Sub Type Detached
Listing Status Active
Purchase Type For Sale
Square Footage 890 sqft
Price per Sqft $348
Subdivision Westmount
MLS® Listing ID A2156118
Style Bungalow
Bedrooms 2
Full Baths 2
Originating Board Central Alberta
Year Built 1974
Annual Tax Amount $2,900
Tax Year 2024
Lot Size 5,227 Sqft
Acres 0.12
Property Description
Location
Province AB
County Camrose
Zoning R1
Direction W
Rooms
Basement Finished, Full
Interior
Interior Features No Animal Home
Heating Forced Air
Cooling None
Flooring Carpet, Hardwood, Laminate
Fireplaces Number 1
Fireplaces Type Gas
Appliance Dishwasher, Microwave, Refrigerator, Stove(s), Washer/Dryer
Laundry Laundry Room, Main Level
Exterior
Garage Double Garage Detached, Off Street, Parking Pad, RV Access/Parking
Garage Spaces 2.0
Garage Description Double Garage Detached, Off Street, Parking Pad, RV Access/Parking
Fence Fenced
Community Features Golf, Playground, Pool, Schools Nearby, Shopping Nearby, Walking/Bike Paths
Roof Type Metal
Porch Awning(s), Deck
Lot Frontage 40.0
Parking Type Double Garage Detached, Off Street, Parking Pad, RV Access/Parking
Total Parking Spaces 4
Building
Lot Description Back Yard, Dog Run Fenced In, Garden, Landscaped, Many Trees
Foundation Poured Concrete
Architectural Style Bungalow
Level or Stories Bi-Level
Structure Type Stucco
Others
Restrictions None Known
Tax ID 92248286
Ownership See Remarks

"My job is to find and attract mastery-based agents to the office, protect the culture, and make sure everyone is happy! "







