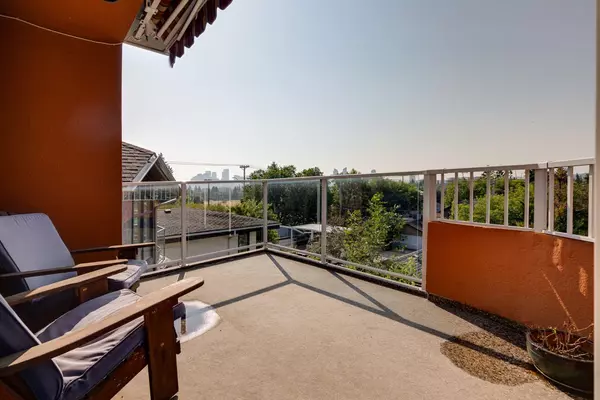
4 Beds
3 Baths
1,955 SqFt
4 Beds
3 Baths
1,955 SqFt
Key Details
Property Type Single Family Home
Sub Type Detached
Listing Status Active
Purchase Type For Sale
Square Footage 1,955 sqft
Price per Sqft $498
Subdivision West Hillhurst
MLS® Listing ID A2157135
Style 4 Level Split
Bedrooms 4
Full Baths 2
Half Baths 1
Originating Board Calgary
Year Built 1988
Annual Tax Amount $5,798
Tax Year 2024
Lot Size 5,371 Sqft
Acres 0.12
Property Description
Ascend the curved cherry hardwood staircase to the living room, where a gas fireplace and patio doors open to a deck offering breathtaking downtown views. The formal dining room, with its vaulted ceilings, adds a touch of grandeur to the space. The renovated maple kitchen is a chef’s delight, featuring granite countertops, top-of-the-line appliances, including a Wolf gas cooktop, and a large window overlooking the private courtyard. The adjacent walk-in pantry, eating nook, and sitting area with a skylight and garden doors seamlessly connect to the courtyard, creating an ideal setting for BBQs and outdoor dining.
The primary bedroom is a private retreat with a walk-in closet and a luxurious ensuite boasting a steam shower, his and her sinks, and an additional loft space perfect as a quiet den. The lower-level features three spacious bedrooms and a third family area, all with in-floor heating, along with a walkout to the tranquil courtyard.
Additional amenities include updated triple-pane windows and skylights, main floor laundry, air conditioning, exterior glass railings, and an oversized double detached garage and a newly installed furnace for added comfort. This home’s exquisite design is complemented by its prime location, offering easy access to local shops and eateries in Kensington. Whether hosting guests or simply enjoying peace and privacy, this home provides an unparalleled lifestyle. Don’t miss your chance to experience this unique property—schedule your viewing today.
Location
Province AB
County Calgary
Area Cal Zone Cc
Zoning R-C1N
Direction S
Rooms
Other Rooms 1
Basement Finished, Full, Walk-Up To Grade
Interior
Interior Features Built-in Features, Granite Counters, High Ceilings, Jetted Tub, Kitchen Island, No Smoking Home, See Remarks, Skylight(s), Soaking Tub, Storage, Vaulted Ceiling(s), Vinyl Windows, Walk-In Closet(s)
Heating In Floor, Forced Air, Natural Gas
Cooling Central Air
Flooring Carpet, Ceramic Tile, Hardwood, Vinyl
Fireplaces Number 1
Fireplaces Type Gas
Inclusions NA
Appliance Built-In Oven, Central Air Conditioner, Dishwasher, Dryer, Garage Control(s), Garburator, Gas Cooktop, Microwave, Range Hood, Refrigerator, Washer
Laundry In Basement
Exterior
Garage Double Garage Detached
Garage Spaces 2.0
Garage Description Double Garage Detached
Fence Fenced
Community Features Park, Playground, Schools Nearby, Shopping Nearby, Sidewalks, Street Lights, Tennis Court(s), Walking/Bike Paths
Roof Type Asphalt Shingle
Porch Awning(s), Deck, Patio, Terrace
Lot Frontage 29.5
Parking Type Double Garage Detached
Total Parking Spaces 4
Building
Lot Description Back Lane, Backs on to Park/Green Space, Fruit Trees/Shrub(s), Front Yard, Garden, Landscaped
Foundation Wood
Architectural Style 4 Level Split
Level or Stories 4 Level Split
Structure Type Concrete,Stucco
Others
Restrictions Restrictive Covenant,Utility Right Of Way
Ownership Private

"My job is to find and attract mastery-based agents to the office, protect the culture, and make sure everyone is happy! "







