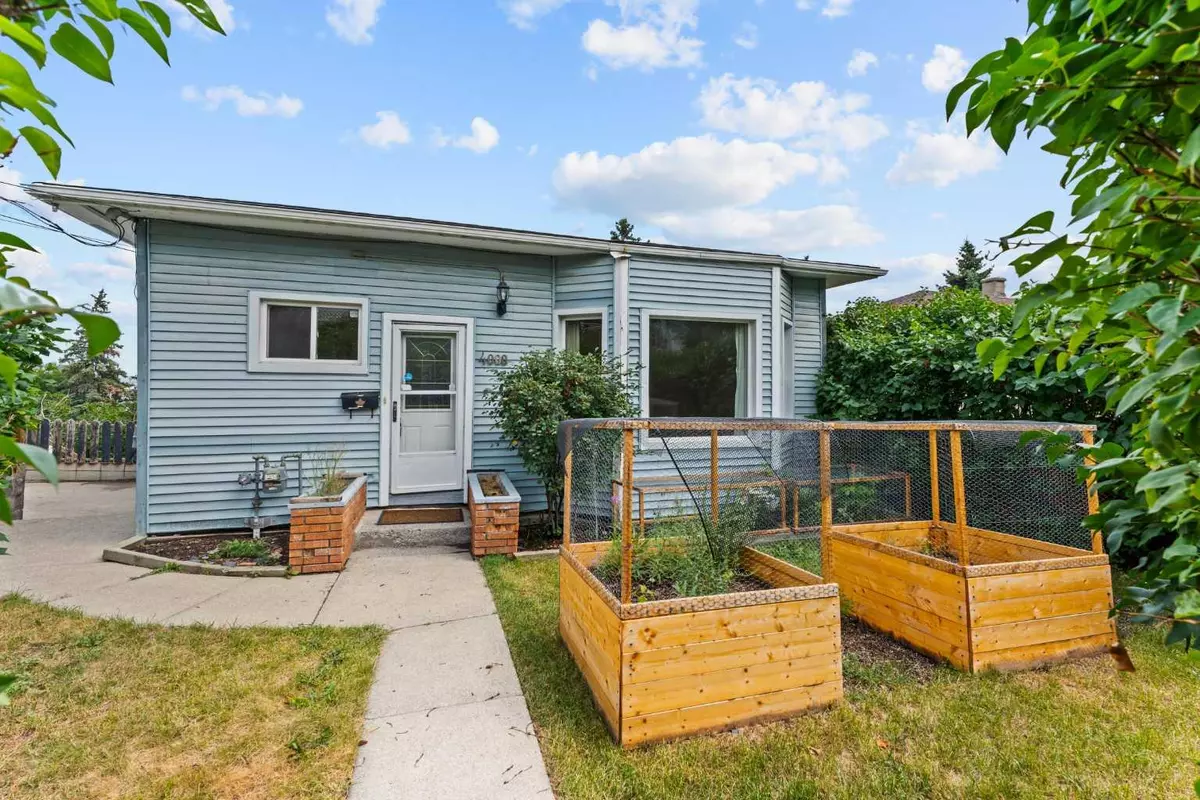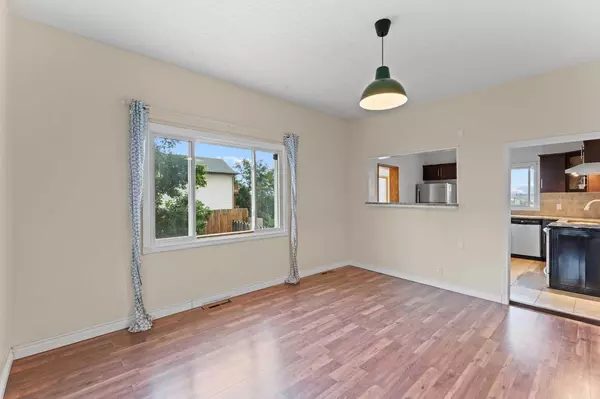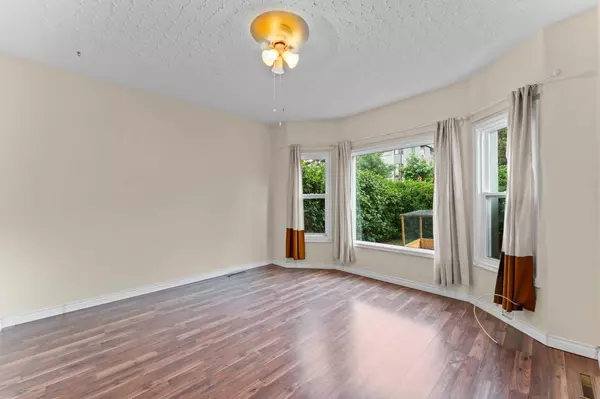
4 Beds
2 Baths
1,058 SqFt
4 Beds
2 Baths
1,058 SqFt
Key Details
Property Type Single Family Home
Sub Type Detached
Listing Status Active
Purchase Type For Sale
Square Footage 1,058 sqft
Price per Sqft $661
Subdivision Highland Park
MLS® Listing ID A2157217
Style Bungalow
Bedrooms 4
Full Baths 2
Originating Board Calgary
Year Built 1908
Annual Tax Amount $2,772
Tax Year 2024
Lot Size 5,575 Sqft
Acres 0.13
Property Description
Location
Province AB
County Calgary
Area Cal Zone Cc
Zoning M-C1
Direction W
Rooms
Basement Separate/Exterior Entry, Finished, Full, Suite, Walk-Out To Grade
Interior
Interior Features Separate Entrance
Heating Forced Air, Natural Gas
Cooling None
Flooring Laminate, Tile
Appliance Dishwasher, Electric Stove, Range Hood, Refrigerator
Laundry Laundry Room
Exterior
Garage Off Street, Parking Pad
Garage Description Off Street, Parking Pad
Fence Fenced
Community Features Park, Playground, Schools Nearby, Shopping Nearby, Sidewalks, Street Lights
Roof Type Asphalt Shingle
Porch Patio
Lot Frontage 57.94
Parking Type Off Street, Parking Pad
Total Parking Spaces 2
Building
Lot Description Back Yard, Landscaped, Sloped Down
Foundation Poured Concrete
Architectural Style Bungalow
Level or Stories One
Structure Type Vinyl Siding,Wood Frame
Others
Restrictions None Known
Tax ID 91500646
Ownership Private

"My job is to find and attract mastery-based agents to the office, protect the culture, and make sure everyone is happy! "







