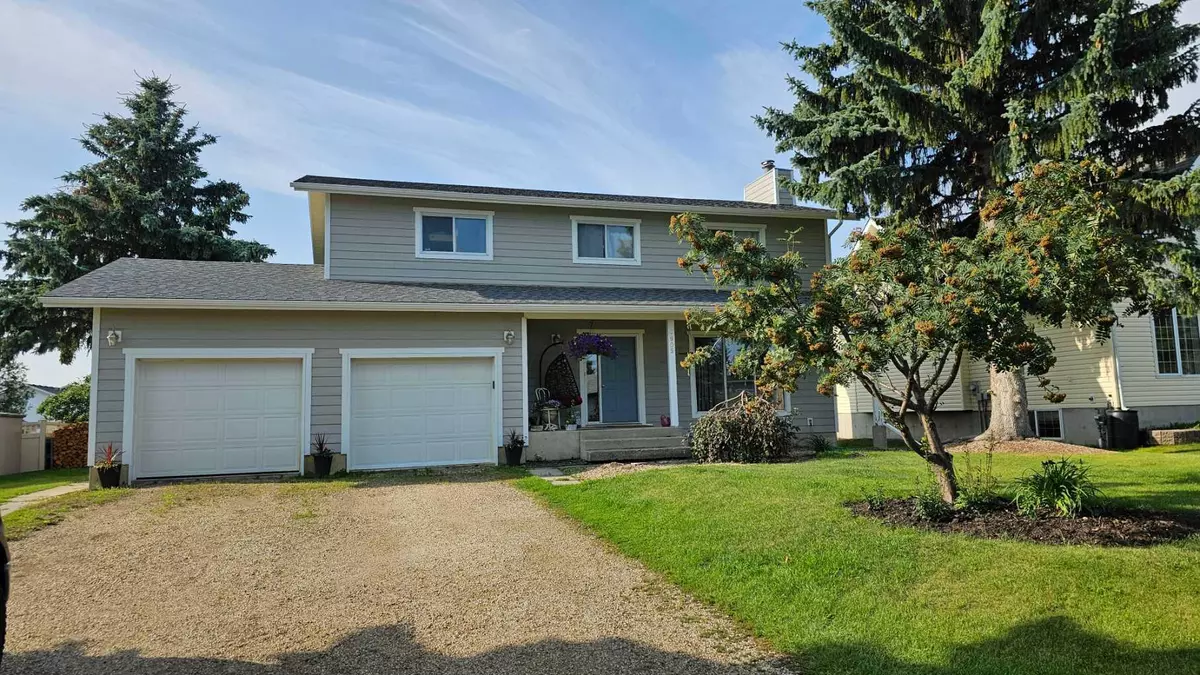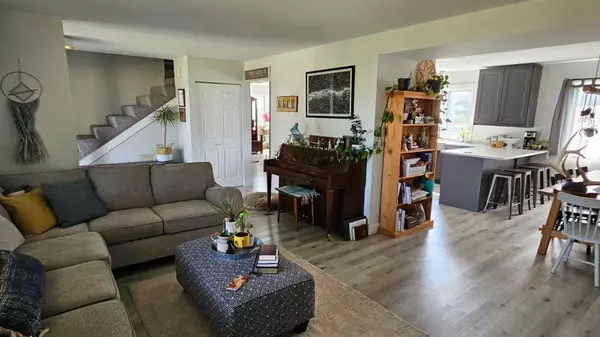
4 Beds
3 Baths
1,908 SqFt
4 Beds
3 Baths
1,908 SqFt
Key Details
Property Type Single Family Home
Sub Type Detached
Listing Status Active
Purchase Type For Sale
Square Footage 1,908 sqft
Price per Sqft $275
Subdivision College Heights
MLS® Listing ID A2157222
Style 2 Storey
Bedrooms 4
Full Baths 2
Half Baths 1
Originating Board Central Alberta
Year Built 1982
Annual Tax Amount $3,981
Tax Year 2024
Lot Size 0.387 Acres
Acres 0.39
Property Description
Moving through the bright and open living room, you’ll find the adjacent dining area just off the kitchen, offering ample space for family meals and gatherings.
The beautifully updated kitchen maximizes both style and functionality. Featuring sleek quartz countertops, soft-close cabinetry, and an apron sink that perfectly complements the stainless steel appliances.
The thoughtful design continues with the convenient main floor laundry room paired with a 2-piece bathroom, offering ease and efficiency in daily living.
Upstairs, you’ll find a 4 piece bathroom and four spacious bedrooms, including your primary bedroom, a true retreat offering plenty of room for relaxation and rest. This inviting space is bathed in natural light and the attached 4-piece ensuite provides a functional layout. A large family room with a great view of the backyard, makes it an ideal layout for families.
The unfinished basement presents an excellent opportunity for customization. It already includes a finished room with hardwood floors and a cold room, ideal for food storage. With two furnaces ensuring optimal comfort throughout the home, this space is a blank canvas ready for your personal touch.
Don't miss the chance to make this remarkable property your new home!
Location
Province AB
County Lacombe
Zoning R1
Direction N
Rooms
Other Rooms 1
Basement Full, Partially Finished
Interior
Interior Features Quartz Counters
Heating Forced Air
Cooling None
Flooring Carpet, Hardwood, Vinyl Plank
Fireplaces Number 1
Fireplaces Type Wood Burning
Inclusions Fridge , Microwave Hood Fan , dishwasher , Stove , Washer , Dryer
Appliance Dishwasher, Electric Stove, Microwave Hood Fan, Refrigerator, Washer/Dryer
Laundry Main Level
Exterior
Garage Double Garage Attached, RV Access/Parking
Garage Spaces 2.0
Garage Description Double Garage Attached, RV Access/Parking
Fence None
Community Features Park, Playground, Schools Nearby, Walking/Bike Paths
Roof Type Asphalt Shingle
Porch Front Porch
Lot Frontage 83.2
Parking Type Double Garage Attached, RV Access/Parking
Total Parking Spaces 2
Building
Lot Description Back Lane, Back Yard, Fruit Trees/Shrub(s), Few Trees, Front Yard, Lawn, Garden, Landscaped
Foundation Poured Concrete
Architectural Style 2 Storey
Level or Stories Two
Structure Type Vinyl Siding
Others
Restrictions Restrictive Covenant
Tax ID 93832445
Ownership Other

"My job is to find and attract mastery-based agents to the office, protect the culture, and make sure everyone is happy! "







