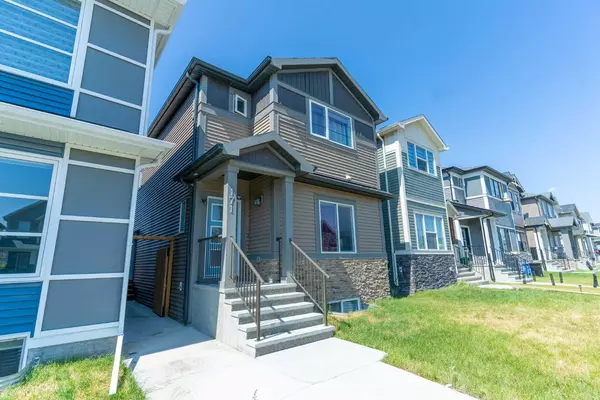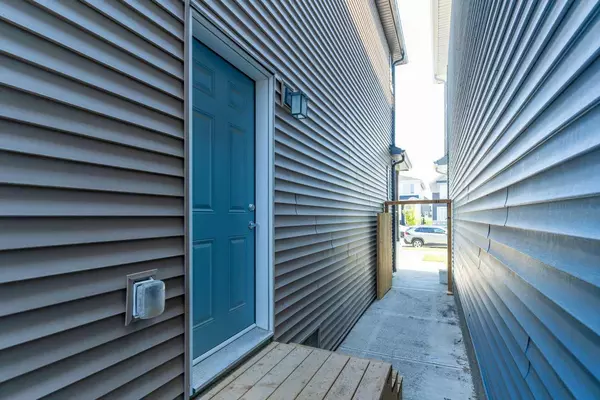
6 Beds
4 Baths
1,748 SqFt
6 Beds
4 Baths
1,748 SqFt
Key Details
Property Type Single Family Home
Sub Type Detached
Listing Status Active
Purchase Type For Sale
Square Footage 1,748 sqft
Price per Sqft $471
Subdivision Homestead
MLS® Listing ID A2157973
Style 2 Storey
Bedrooms 6
Full Baths 4
Originating Board Calgary
Year Built 2022
Annual Tax Amount $3,576
Tax Year 2024
Lot Size 2,949 Sqft
Acres 0.07
Property Description
Upstairs, you'll find three generously sized bedrooms and two full bathrooms, including an ensuite in the master bedroom. The basement has a separate entrance, offering a complete illegal suite with two bedrooms, a kitchen, and a laundry room, currently generating $1,500 monthly in rental income. Please note that the basement suite is illegal.
The property also includes a double detached garage at the back, a fully fenced yard, and a backyard entirely paved with concrete, providing low-maintenance outdoor space.
Come and enjoy this beautiful home in a vibrant community!
Location
Province AB
County Calgary
Area Cal Zone Ne
Zoning R-G
Direction NW
Rooms
Other Rooms 1
Basement Finished, Full
Interior
Interior Features Granite Counters
Heating Central
Cooling Other
Flooring Carpet, Ceramic Tile, Laminate
Appliance Dishwasher, Garage Control(s), Gas Range, Microwave, Refrigerator, See Remarks, Washer/Dryer, Window Coverings
Laundry Multiple Locations
Exterior
Garage Double Garage Detached
Garage Spaces 2.0
Garage Description Double Garage Detached
Fence Fenced
Community Features None, Park, Playground
Roof Type Asphalt Shingle
Porch See Remarks
Lot Frontage 25.0
Parking Type Double Garage Detached
Total Parking Spaces 2
Building
Lot Description Back Lane
Foundation Poured Concrete
Architectural Style 2 Storey
Level or Stories Two
Structure Type Aluminum Siding
New Construction Yes
Others
Restrictions Call Lister
Tax ID 91353366
Ownership Private

"My job is to find and attract mastery-based agents to the office, protect the culture, and make sure everyone is happy! "







