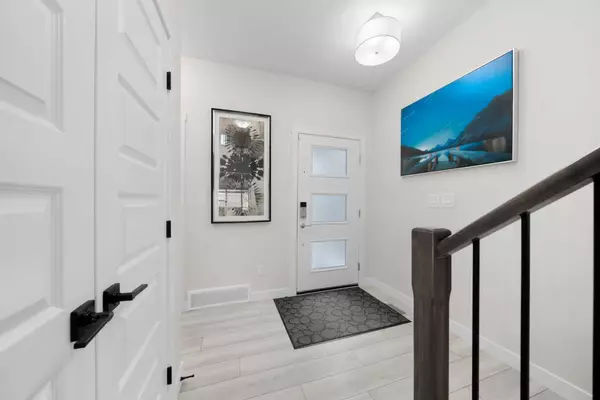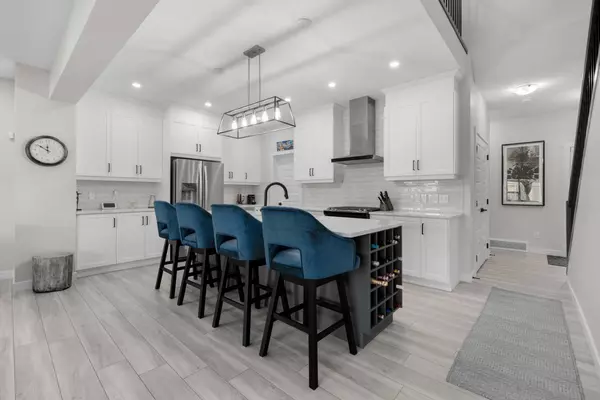
4 Beds
4 Baths
2,407 SqFt
4 Beds
4 Baths
2,407 SqFt
Key Details
Property Type Single Family Home
Sub Type Detached
Listing Status Active
Purchase Type For Sale
Square Footage 2,407 sqft
Price per Sqft $373
Subdivision Sage Hill
MLS® Listing ID A2158235
Style 2 Storey
Bedrooms 4
Full Baths 3
Half Baths 1
Originating Board Calgary
Year Built 2021
Annual Tax Amount $5,370
Tax Year 2024
Lot Size 6,404 Sqft
Acres 0.15
Property Description
The heart of the home is the kitchen including a walk through PANTRY & boasting elegant quartz countertops, UPGRADED cabinets, & stainless steel appliances, including a gas stove, perfect for culinary enthusiasts and those that like to entertain.. The inviting living room is complete with a cozy fireplace, creating a warm and welcoming atmosphere. For those who need a quiet workspace, the den with French doors offers a peaceful retreat , Step outside to your own PRIVATE OASIS where an amazing backyard awaits. Enjoy the STAMPED CONCRETE patio, a charming sitting area with a gazebo, & a FIREPIT AREA ideal for relaxing or entertaining guests.
Families will love the playground just across the street, providing endless fun for the little ones. Stay comfortable year-round with CENTRAL AIR CONDITIONER. This home is nestled in a great family community with plenty of kids, making it the perfect place to create lasting memories. Close to shopping including Walmart ,T&T , Costco and tons more. Don't miss the opportunity to make this exceptional property your forever home!
Location
Province AB
County Calgary
Area Cal Zone N
Zoning R-G
Direction SE
Rooms
Other Rooms 1
Basement Full, Unfinished
Interior
Interior Features Bathroom Rough-in, Closet Organizers, Double Vanity, French Door, High Ceilings, Kitchen Island, No Smoking Home, Open Floorplan, Pantry, Quartz Counters, Soaking Tub
Heating Forced Air, Natural Gas
Cooling Central Air
Flooring Carpet, Tile, Vinyl Plank
Fireplaces Number 1
Fireplaces Type Family Room, Gas, Insert, Tile
Appliance Central Air Conditioner, Dishwasher, Dryer, Garage Control(s), Gas Stove, Microwave, Range Hood, Washer, Window Coverings
Laundry Upper Level
Exterior
Garage Double Garage Attached
Garage Spaces 2.0
Garage Description Double Garage Attached
Fence Fenced
Community Features Playground, Shopping Nearby, Sidewalks, Street Lights
Roof Type Asphalt Shingle
Porch Pergola, See Remarks
Lot Frontage 19.46
Parking Type Double Garage Attached
Total Parking Spaces 4
Building
Lot Description Back Lane, City Lot, Corner Lot, Few Trees, Gazebo, Landscaped, Level, Underground Sprinklers, Yard Lights, Pie Shaped Lot
Foundation Poured Concrete
Architectural Style 2 Storey
Level or Stories Two
Structure Type Concrete,Stone,Vinyl Siding,Wood Frame
New Construction Yes
Others
Restrictions None Known
Ownership Private

"My job is to find and attract mastery-based agents to the office, protect the culture, and make sure everyone is happy! "







