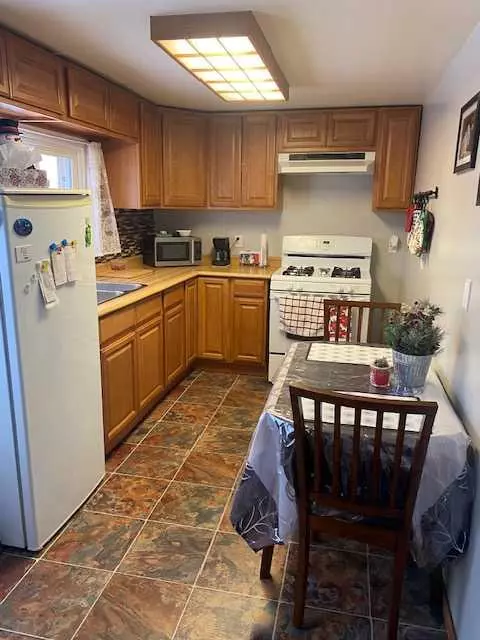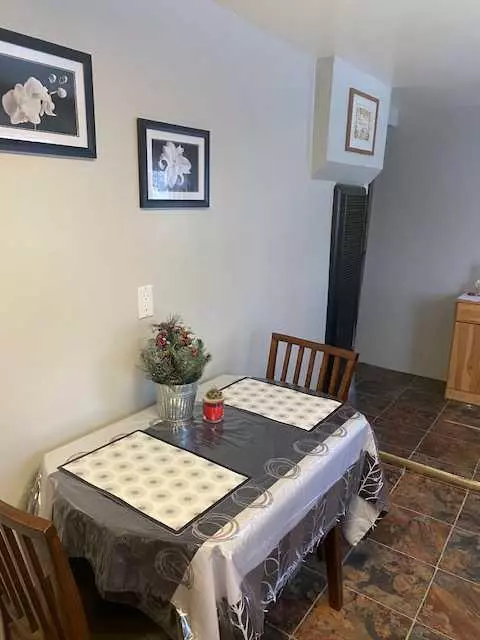
2 Beds
1 Bath
861 SqFt
2 Beds
1 Bath
861 SqFt
Key Details
Property Type Single Family Home
Sub Type Detached
Listing Status Active
Purchase Type For Sale
Square Footage 861 sqft
Price per Sqft $87
Subdivision Hardisty
MLS® Listing ID A2159096
Style Bungalow
Bedrooms 2
Full Baths 1
Originating Board Central Alberta
Year Built 1935
Annual Tax Amount $1,171
Tax Year 2024
Lot Size 6,000 Sqft
Acres 0.14
Property Description
Location
Province AB
County Flagstaff County
Zoning R1
Direction NW
Rooms
Basement Crawl Space, Partial
Interior
Interior Features Laminate Counters, Vinyl Windows
Heating Electric, Natural Gas, See Remarks
Cooling None
Flooring Laminate
Fireplaces Number 1
Fireplaces Type Blower Fan, Gas, Living Room
Inclusions 2 Garden Sheds
Appliance Gas Stove, Gas Water Heater, Oven, Range Hood, Refrigerator, Washer/Dryer, Window Coverings
Laundry In Kitchen
Exterior
Garage None, Off Street
Garage Description None, Off Street
Fence Partial
Community Features Fishing, Golf, Lake, Park, Playground, Shopping Nearby, Sidewalks, Street Lights, Walking/Bike Paths
Roof Type Asphalt Shingle
Accessibility Accessible Entrance
Porch Front Porch
Lot Frontage 50.0
Parking Type None, Off Street
Total Parking Spaces 3
Building
Lot Description Back Lane, Back Yard, Few Trees, Front Yard, Lawn, Gentle Sloping, Landscaped, Level, Rectangular Lot
Building Description Stucco,Wood Siding, 1 wooden shed and 1 metal shed
Foundation Poured Concrete
Architectural Style Bungalow
Level or Stories One
Structure Type Stucco,Wood Siding
Others
Restrictions None Known
Tax ID 56703504
Ownership Private

"My job is to find and attract mastery-based agents to the office, protect the culture, and make sure everyone is happy! "







