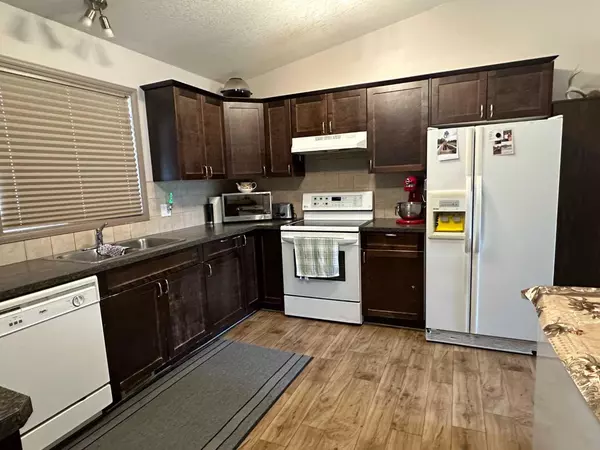
5 Beds
3 Baths
1,284 SqFt
5 Beds
3 Baths
1,284 SqFt
Key Details
Property Type Single Family Home
Sub Type Detached
Listing Status Active
Purchase Type For Sale
Square Footage 1,284 sqft
Price per Sqft $338
MLS® Listing ID A2158694
Style Bungalow
Bedrooms 5
Full Baths 3
Originating Board Lethbridge and District
Year Built 2008
Annual Tax Amount $3,596
Tax Year 2024
Lot Size 5,116 Sqft
Acres 0.12
Property Description
Location
Province AB
County Taber, M.d. Of
Zoning R-2
Direction W
Rooms
Other Rooms 1
Basement Finished, Full
Interior
Interior Features No Smoking Home
Heating Forced Air
Cooling Central Air
Flooring Carpet, Laminate
Inclusions Blinds
Appliance Central Air Conditioner, Dishwasher, Garage Control(s), Refrigerator, Stove(s)
Laundry Main Level
Exterior
Garage Double Garage Attached
Garage Spaces 2.0
Garage Description Double Garage Attached
Fence None
Community Features Airport/Runway, Clubhouse, Fishing, Golf, Lake, Park, Playground, Pool, Schools Nearby, Shopping Nearby, Sidewalks, Street Lights, Tennis Court(s), Walking/Bike Paths
Roof Type Asphalt Shingle
Porch None
Lot Frontage 410.13
Parking Type Double Garage Attached
Total Parking Spaces 4
Building
Lot Description Back Lane, Underground Sprinklers
Foundation Poured Concrete
Architectural Style Bungalow
Level or Stories One
Structure Type Vinyl Siding
Others
Restrictions None Known
Tax ID 56621755
Ownership Private

"My job is to find and attract mastery-based agents to the office, protect the culture, and make sure everyone is happy! "







