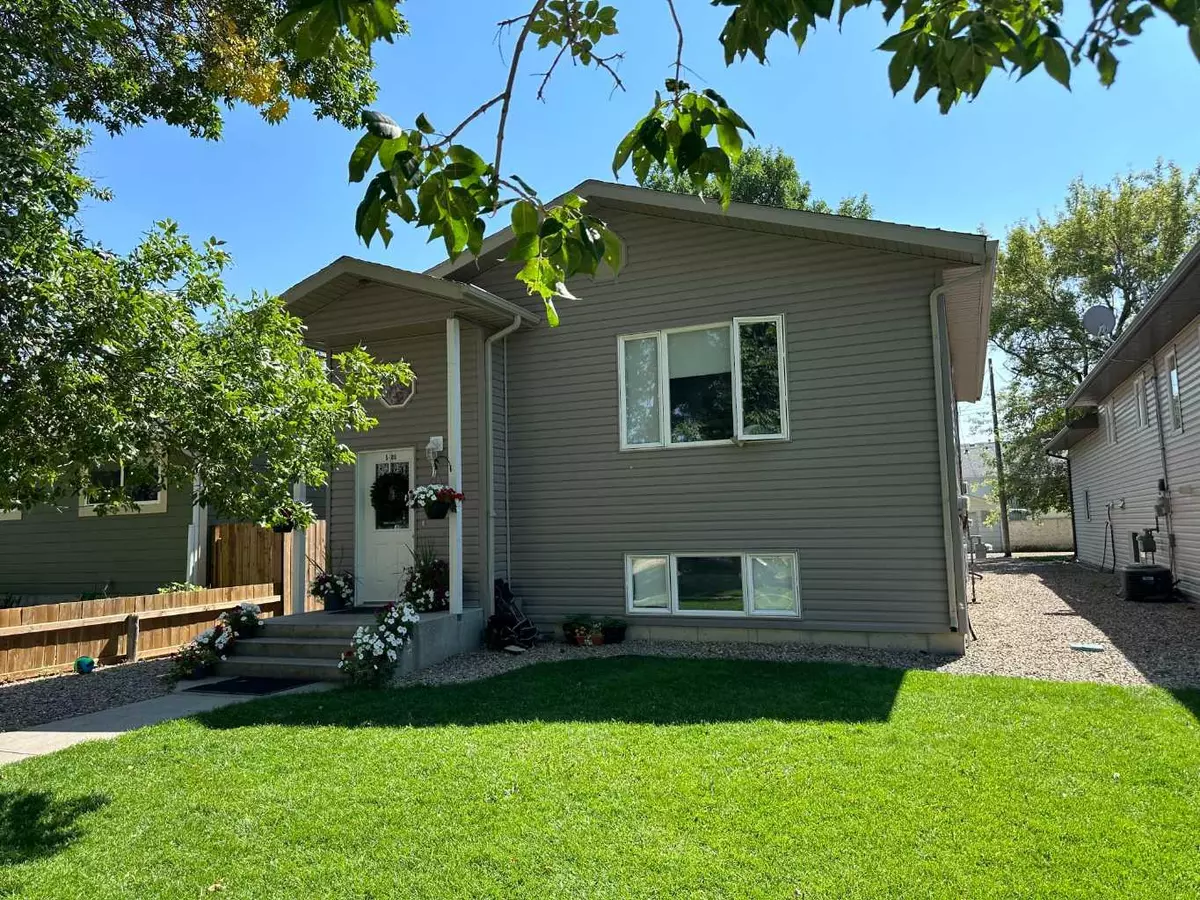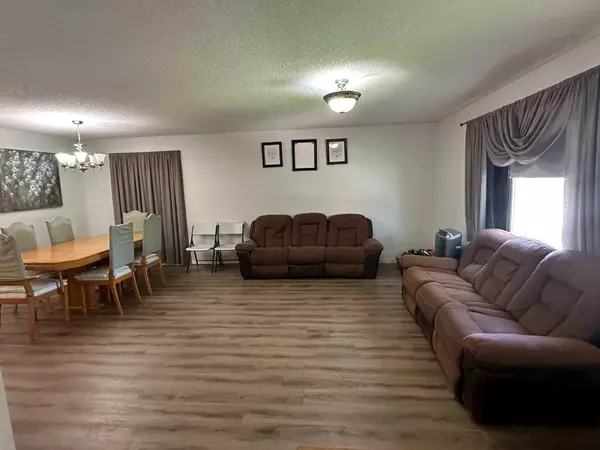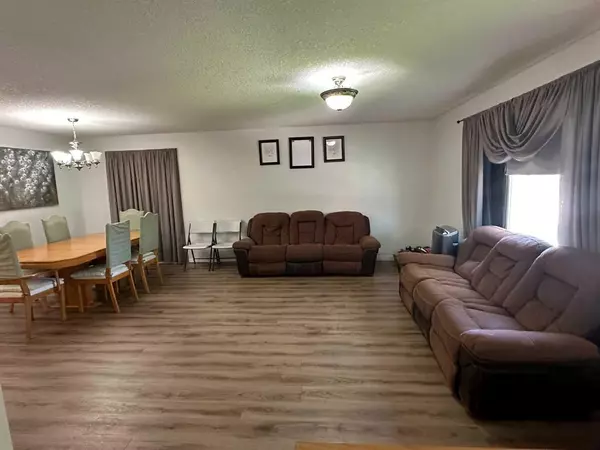
5 Beds
2 Baths
1,120 SqFt
5 Beds
2 Baths
1,120 SqFt
Key Details
Property Type Single Family Home
Sub Type Detached
Listing Status Active
Purchase Type For Sale
Square Footage 1,120 sqft
Price per Sqft $356
MLS® Listing ID A2158690
Style Bi-Level
Bedrooms 5
Full Baths 2
Originating Board Lethbridge and District
Year Built 2007
Annual Tax Amount $2,894
Tax Year 2024
Lot Size 4,735 Sqft
Acres 0.11
Property Description
Location
Province AB
County Taber, M.d. Of
Zoning R-2
Direction N
Rooms
Basement Finished, Full
Interior
Interior Features No Smoking Home
Heating Forced Air
Cooling None
Flooring Laminate, Linoleum
Inclusions Blinds, Underground Sprinklers
Appliance Dishwasher, Refrigerator, Stove(s)
Laundry In Basement
Exterior
Garage None, Off Street
Garage Description None, Off Street
Fence Partial
Community Features Airport/Runway, Clubhouse, Fishing, Golf, Lake, Park, Playground, Pool, Schools Nearby, Shopping Nearby, Sidewalks, Street Lights, Tennis Court(s), Walking/Bike Paths
Roof Type Asphalt Shingle
Porch Deck
Lot Frontage 124.68
Parking Type None, Off Street
Total Parking Spaces 2
Building
Lot Description Back Lane, Landscaped, Underground Sprinklers
Foundation Poured Concrete
Architectural Style Bi-Level
Level or Stories Bi-Level
Structure Type Vinyl Siding
Others
Restrictions None Known
Tax ID 56621431
Ownership Private

"My job is to find and attract mastery-based agents to the office, protect the culture, and make sure everyone is happy! "







