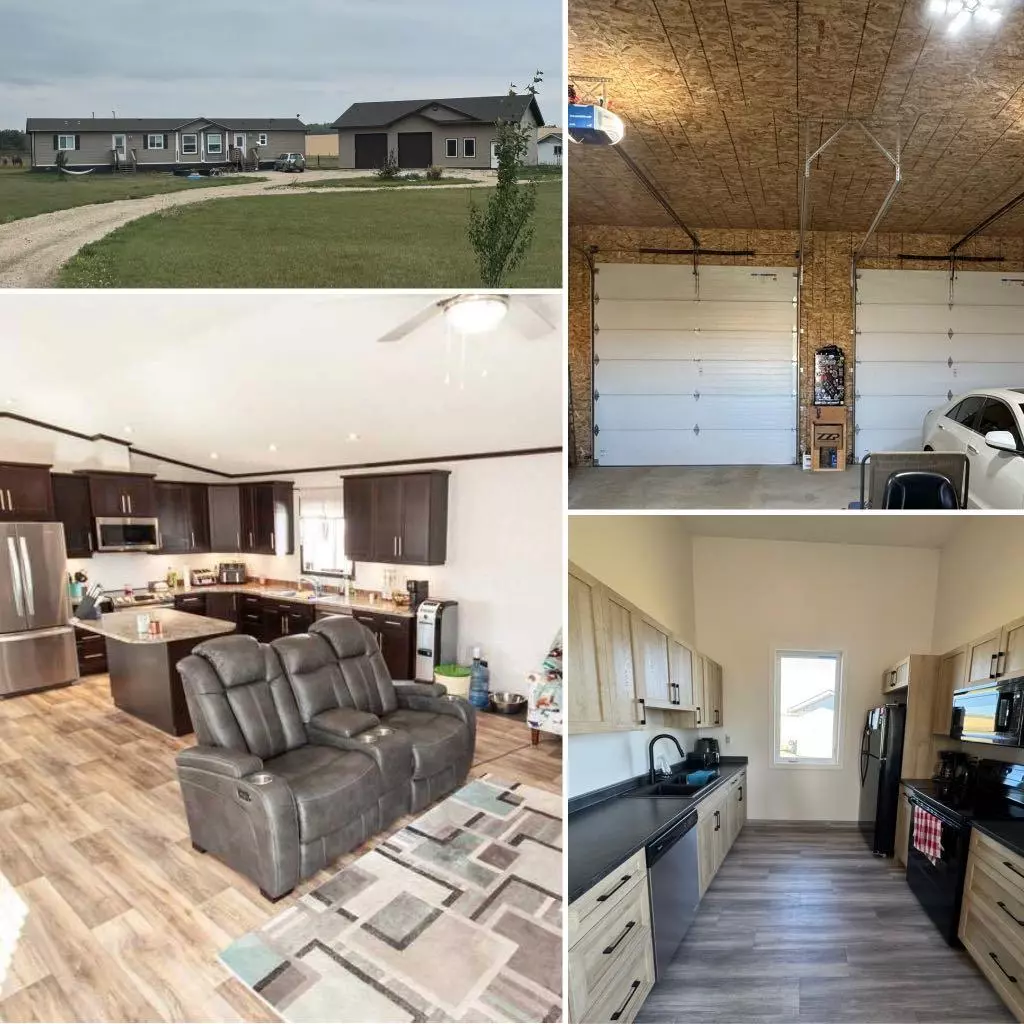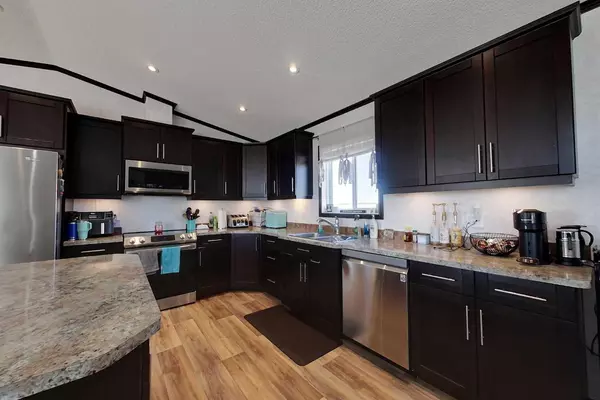
4 Beds
2 Baths
1,520 SqFt
4 Beds
2 Baths
1,520 SqFt
Key Details
Property Type Single Family Home
Sub Type Detached
Listing Status Active
Purchase Type For Sale
Square Footage 1,520 sqft
Price per Sqft $381
MLS® Listing ID A2159687
Style Acreage with Residence,Modular Home
Bedrooms 4
Full Baths 2
Originating Board Grande Prairie
Year Built 2016
Annual Tax Amount $3,024
Tax Year 2024
Lot Size 5.340 Acres
Acres 5.34
Property Description
Location
Province AB
County Grande Prairie No. 1, County Of
Zoning CR-5
Direction S
Rooms
Other Rooms 1
Basement None
Interior
Interior Features Ceiling Fan(s), Jetted Tub, Kitchen Island, Laminate Counters, Open Floorplan, Pantry, Vaulted Ceiling(s), Walk-In Closet(s)
Heating Fireplace(s), Forced Air, Propane
Cooling None
Flooring Vinyl Plank
Fireplaces Number 1
Fireplaces Type Brick Facing, Living Room, Propane
Inclusions Shed, Greenhouse, Inlaw suite appliances (fridge, stove, dishwasher, washer, dryer), firepit
Appliance Dishwasher, Electric Stove, Microwave Hood Fan, Refrigerator, Washer/Dryer, Window Coverings
Laundry Laundry Room, Main Level
Exterior
Garage 220 Volt Wiring, Drive Through, Garage Door Opener, Garage Faces Front, Gravel Driveway, Heated Garage, Insulated, Oversized, RV Access/Parking, Triple Garage Detached
Garage Spaces 2.0
Garage Description 220 Volt Wiring, Drive Through, Garage Door Opener, Garage Faces Front, Gravel Driveway, Heated Garage, Insulated, Oversized, RV Access/Parking, Triple Garage Detached
Fence Cross Fenced, Partial
Community Features Other
Utilities Available Electricity Connected, Fiber Optics Available, Natural Gas at Lot Line, Propane, Sewer Connected, Water Connected
Roof Type Asphalt Shingle
Porch None
Parking Type 220 Volt Wiring, Drive Through, Garage Door Opener, Garage Faces Front, Gravel Driveway, Heated Garage, Insulated, Oversized, RV Access/Parking, Triple Garage Detached
Building
Lot Description Front Yard, Lawn, Garden, No Neighbours Behind, Landscaped, Pasture
Foundation Piling(s)
Sewer Septic Field, Septic Tank
Water Well
Architectural Style Acreage with Residence, Modular Home
Level or Stories One
Structure Type Vinyl Siding,Wood Frame
Others
Restrictions None Known
Tax ID 85003489
Ownership Private

"My job is to find and attract mastery-based agents to the office, protect the culture, and make sure everyone is happy! "







