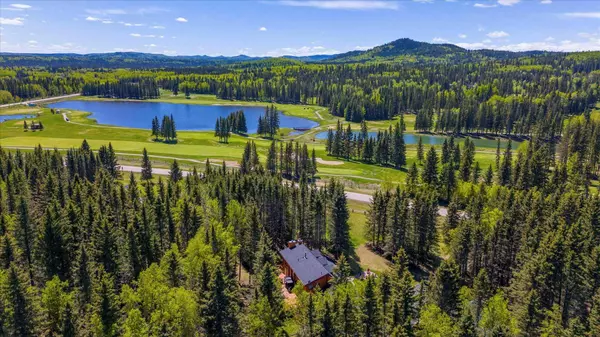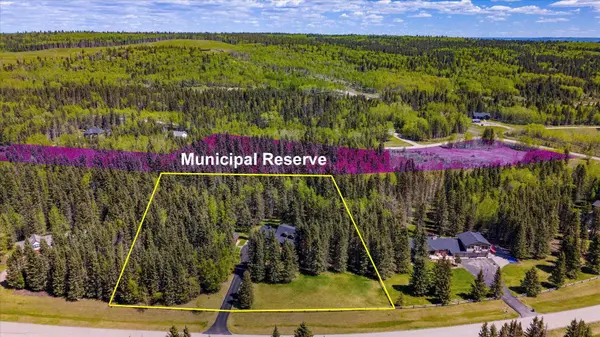
4 Beds
5 Baths
2,627 SqFt
4 Beds
5 Baths
2,627 SqFt
Key Details
Property Type Single Family Home
Sub Type Detached
Listing Status Active
Purchase Type For Sale
Square Footage 2,627 sqft
Price per Sqft $608
Subdivision Wintergreen_Bc
MLS® Listing ID A2159230
Style 1 and Half Storey,Acreage with Residence
Bedrooms 4
Full Baths 4
Half Baths 1
Originating Board Calgary
Year Built 1981
Annual Tax Amount $5,253
Tax Year 2024
Lot Size 2.000 Acres
Acres 2.0
Property Description
Location
Province AB
County Rocky View County
Zoning R-CRD
Direction SW
Rooms
Other Rooms 1
Basement Finished, Full
Interior
Interior Features Beamed Ceilings, Breakfast Bar, Built-in Features, Central Vacuum, Closet Organizers, Double Vanity, Kitchen Island, Natural Woodwork, See Remarks, Soaking Tub, Stone Counters, Storage, Vaulted Ceiling(s), Walk-In Closet(s)
Heating In Floor, Forced Air, Natural Gas
Cooling None
Flooring Carpet, Ceramic Tile, Hardwood, Laminate
Fireplaces Number 2
Fireplaces Type Family Room, Gas, Glass Doors, Living Room, Mantle, Stone, Wood Burning
Inclusions Wardrobe in Foyer, Wardrobe in vestibule to 1/2 bath, Pantry Cabinets, All Adirondack Chairs, Patio Set (Table, Umbrella, 6 Chairs, 2 Ottomans), Gazebo on Back Deck, Pool House Furniture, Wheelchair Lift (Mudroom), Stair Lift (Foyer to Upper), Pool Lift
Appliance Dishwasher, Dryer, Freezer, Garage Control(s), Gas Range, Microwave, Range Hood, Refrigerator, Washer, Window Coverings
Laundry Main Level, Multiple Locations
Exterior
Garage Additional Parking, Asphalt, Front Drive, Garage Door Opener, Garage Faces Front, Heated Garage, Insulated, Oversized, Paved, Triple Garage Attached, Workshop in Garage
Garage Spaces 3.0
Garage Description Additional Parking, Asphalt, Front Drive, Garage Door Opener, Garage Faces Front, Heated Garage, Insulated, Oversized, Paved, Triple Garage Attached, Workshop in Garage
Fence Partial
Community Features Golf, Park, Schools Nearby, Shopping Nearby
Waterfront Description Creek
Roof Type Asphalt Shingle
Accessibility Accessible Approach with Ramp, Accessible Bedroom, Accessible Central Living Area, Accessible Doors, Accessible Entrance, Accessible Full Bath, Accessible Hallway(s), Accessible Stairway, Accessible Washer/Dryer, Ceiling Track, Customized Wheelchair Accessible, Handicap Facilities, Stair Lift, Wheel-In Shower
Porch Deck, Front Porch, Patio, Pergola, See Remarks
Lot Frontage 272.65
Parking Type Additional Parking, Asphalt, Front Drive, Garage Door Opener, Garage Faces Front, Heated Garage, Insulated, Oversized, Paved, Triple Garage Attached, Workshop in Garage
Total Parking Spaces 8
Building
Lot Description Backs on to Park/Green Space, Close to Clubhouse, Creek/River/Stream/Pond, Environmental Reserve, Front Yard, Lawn, No Neighbours Behind, Landscaped, Square Shaped Lot, Meadow, On Golf Course, Paved, Private, Secluded, See Remarks, Treed, Views
Building Description Log, Detached Pool House w/ Indoor Heated Pool, Garden Shed
Foundation Poured Concrete
Sewer Septic Field, Septic Tank
Water Public
Architectural Style 1 and Half Storey, Acreage with Residence
Level or Stories One and One Half
Structure Type Log
Others
Restrictions Restrictive Covenant,Underground Utility Right of Way
Tax ID 93038205
Ownership Private

"My job is to find and attract mastery-based agents to the office, protect the culture, and make sure everyone is happy! "







