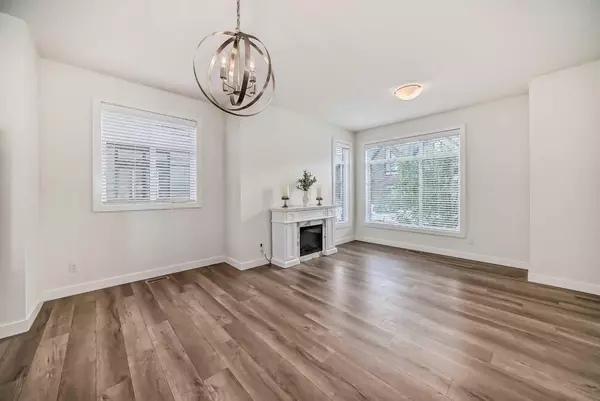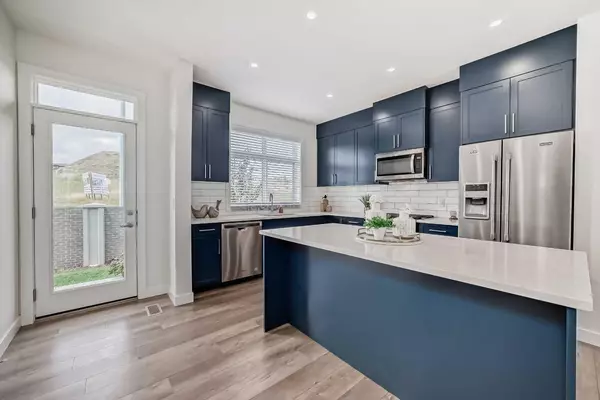
4 Beds
4 Baths
1,275 SqFt
4 Beds
4 Baths
1,275 SqFt
Key Details
Property Type Townhouse
Sub Type Row/Townhouse
Listing Status Active
Purchase Type For Sale
Square Footage 1,275 sqft
Price per Sqft $391
Subdivision Sage Hill
MLS® Listing ID A2160878
Style 2 Storey
Bedrooms 4
Full Baths 3
Half Baths 1
Condo Fees $294
Originating Board Calgary
Year Built 2019
Annual Tax Amount $2,759
Tax Year 2024
Lot Size 1,044 Sqft
Acres 0.02
Property Description
Location
Province AB
County Calgary
Area Cal Zone N
Zoning M-1 d60
Direction SE
Rooms
Other Rooms 1
Basement Finished, Full
Interior
Interior Features Built-in Features, Kitchen Island, Vaulted Ceiling(s)
Heating Forced Air
Cooling Rough-In
Flooring Carpet, Laminate
Appliance Dishwasher, Gas Stove, Microwave, Refrigerator, Washer/Dryer Stacked
Laundry Upper Level
Exterior
Garage Stall
Garage Description Stall
Fence Partial
Community Features Park, Playground, Schools Nearby, Shopping Nearby
Amenities Available Community Gardens, Playground, Snow Removal, Trash, Visitor Parking
Roof Type Asphalt Shingle
Porch None
Lot Frontage 21.49
Parking Type Stall
Total Parking Spaces 2
Building
Lot Description Back Yard, Level
Foundation Poured Concrete
Architectural Style 2 Storey
Level or Stories Two
Structure Type Brick,Wood Frame
Others
HOA Fee Include Common Area Maintenance,Insurance,Parking,Professional Management,Reserve Fund Contributions,Snow Removal,Trash
Restrictions Restrictive Covenant,Utility Right Of Way
Ownership Private,REALTOR®/Seller; Realtor Has Interest
Pets Description Restrictions, Yes

"My job is to find and attract mastery-based agents to the office, protect the culture, and make sure everyone is happy! "







