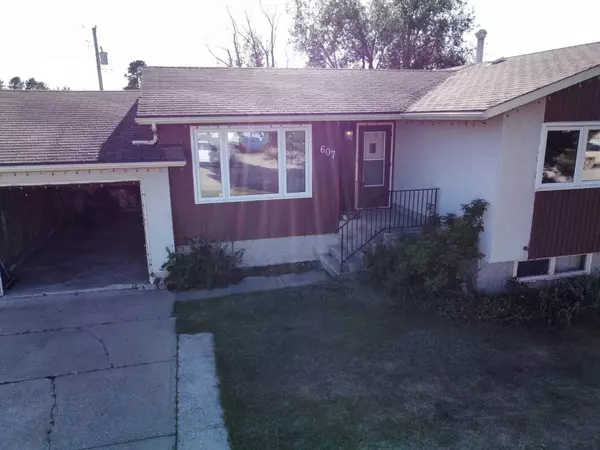
3 Beds
2 Baths
1,151 SqFt
3 Beds
2 Baths
1,151 SqFt
Key Details
Property Type Single Family Home
Sub Type Detached
Listing Status Active
Purchase Type For Sale
Square Footage 1,151 sqft
Price per Sqft $169
MLS® Listing ID A2159768
Style Bungalow
Bedrooms 3
Full Baths 2
Originating Board Alberta West Realtors Association
Year Built 1970
Annual Tax Amount $3,158
Tax Year 2024
Lot Size 9,361 Sqft
Acres 0.21
Property Description
This lovely 3-bedroom home offers a perfect blend of comfort and convenience. The main floor features a bright and airy living room that seamlessly flows into the dining area, ideal for family gatherings. The kitchen, equipped with ample counter space, includes a cozy breakfast table area, perfect for morning meals.
You’ll find a 4-piece bathroom on the main floor, with a convenient linen closet located just across from it. The backdoor entry includes built-in shelving, offering additional storage space.
Downstairs, the full basement is partially finished, providing additional living space, and includes a utility room and a 3-piece bathroom. A new hot water tank was installed in July 2020, ensuring reliable hot water for years to come.
The large backyard is a true oasis, boasting a variety of fruit trees including apple, pin cherries, choke cherries, and raspberries, along with other mature trees. A spacious private seating area just outside the back door is perfect for outdoor relaxation and entertaining.
The property also includes a single-car garage and a large driveway, offering ample parking space. This home is a perfect retreat for those who appreciate nature and the comforts of a well-maintained home.
Location
Province AB
County Greenview No. 16, M.d. Of
Zoning R1-B
Direction N
Rooms
Basement Full, Partially Finished
Interior
Interior Features Ceiling Fan(s), Vinyl Windows, Wood Windows
Heating Forced Air
Cooling None
Flooring Carpet, Laminate, Vinyl
Appliance Refrigerator, Stove(s), Washer/Dryer
Laundry In Bathroom
Exterior
Garage Parking Pad, Single Garage Attached
Garage Spaces 1.0
Garage Description Parking Pad, Single Garage Attached
Fence Fenced
Community Features Airport/Runway, Clubhouse, Fishing, Golf, Lake, Park, Playground, Pool, Schools Nearby, Shopping Nearby, Sidewalks, Street Lights, Tennis Court(s), Walking/Bike Paths
Utilities Available Cable Available, Electricity Connected, Natural Gas Connected, Garbage Collection, Phone Available, Sewer Connected, Water Connected
Roof Type Asphalt Shingle
Porch Patio
Lot Frontage 72.02
Parking Type Parking Pad, Single Garage Attached
Total Parking Spaces 3
Building
Lot Description Back Lane, Fruit Trees/Shrub(s), Few Trees, Front Yard, Lawn, Landscaped, Street Lighting, Rectangular Lot
Foundation Poured Concrete
Architectural Style Bungalow
Level or Stories One
Structure Type Concrete,Wood Frame
Others
Restrictions None Known
Tax ID 57598330
Ownership Private

"My job is to find and attract mastery-based agents to the office, protect the culture, and make sure everyone is happy! "







